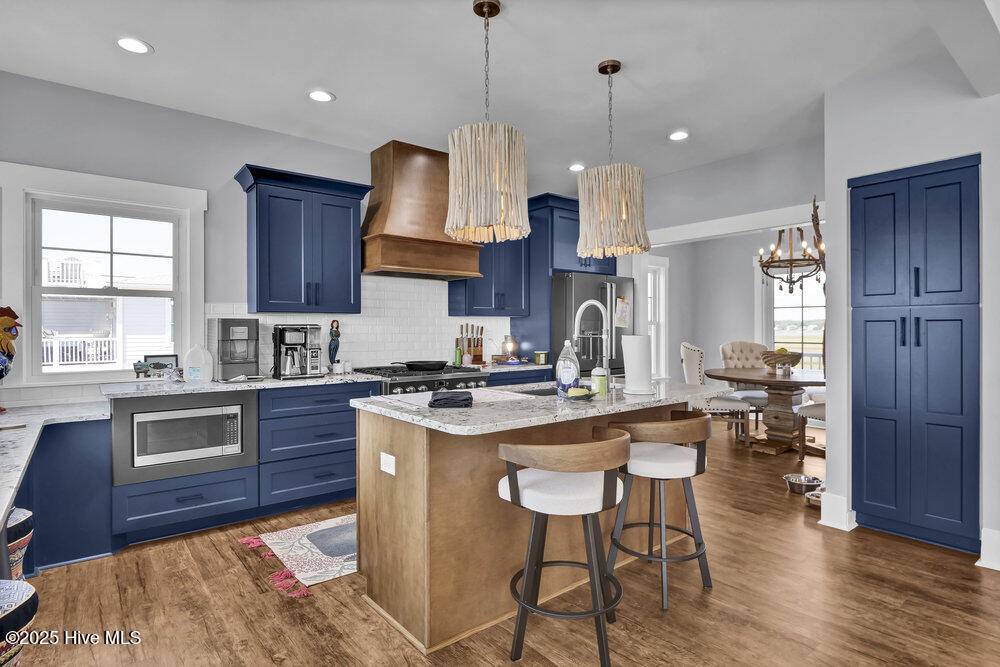3 Beds
4 Baths
2,198 SqFt
3 Beds
4 Baths
2,198 SqFt
Key Details
Property Type Single Family Home
Sub Type Single Family Residence
Listing Status Active
Purchase Type For Sale
Square Footage 2,198 sqft
Price per Sqft $705
Subdivision Ocean Club Estates
MLS Listing ID 100509330
Style Wood Frame
Bedrooms 3
Full Baths 3
Half Baths 1
HOA Fees $1,100
HOA Y/N Yes
Year Built 2022
Lot Size 6,447 Sqft
Acres 0.15
Lot Dimensions 50'X128'X50'129'
Property Sub-Type Single Family Residence
Source Hive MLS
Property Description
Step into the chef's kitchen, where granite countertops and custom cabinetry create a stunning and functional space for entertaining. The open-concept living area is filled with natural light and coastal breezes, flowing seamlessly onto expansive decks that invite you to relax and soak in the tranquil scenery. The primary suite is a serene oasis, while guest bedrooms offer privacy and comfort for visiting family and friends.
Outside, enjoy the benefits of an irrigation system, a partially fenced yard, an outdoor shower for rinsing off after a beach day, and your own private boat dock—ideal for launching paddleboards, kayaks, or sunset cruises. This home truly captures the essence of the Sunset Beach lifestyle.
From boating and biking to exploring nearby Bird Island Reserve or teeing off at championship golf courses, endless recreation awaits just beyond your doorstep. Spend your mornings shelling on one of North Carolina's most pristine beaches, and your evenings savoring fresh seafood at local waterfront restaurants. At 1512 Riverside Drive, you're not just buying a home—you're investing in the ultimate coastal experience.
Location
State NC
County Brunswick
Community Ocean Club Estates
Zoning Res
Direction HWY 17 South to Sunset Beach. Cross over Sunset Beach Bridge to Island. Make first left onto E North Shore Drive, follow E North Shore Drive to bend in road. Take first left onto Riverside Drive. Home is on the right.
Location Details Island
Rooms
Other Rooms Shower
Interior
Interior Features Master Downstairs, Walk-in Closet(s), Solid Surface, Kitchen Island, Elevator, Furnished, Reverse Floor Plan, Walk-in Shower
Heating Electric, Heat Pump
Cooling Central Air
Flooring LVT/LVP
Appliance Built-In Microwave, Washer, Refrigerator, Dryer, Dishwasher
Exterior
Exterior Feature Outdoor Shower, Irrigation System
Parking Features Covered, Gravel, On Site
Utilities Available Sewer Available, Water Available
Amenities Available Waterfront Community, Gated, Maint - Comm Areas, Maint - Roads, Picnic Area, Trail(s)
Waterfront Description Boat Lift,Bulkhead,Salt Marsh
View Canal, ICW View, Marsh View, Ocean
Roof Type Shingle
Porch Deck, Porch
Building
Story 2
Entry Level Two
Foundation Other
Sewer Municipal Sewer
Water Municipal Water
Structure Type Outdoor Shower,Irrigation System
New Construction No
Schools
Elementary Schools Jessie Mae Monroe Elementary
Middle Schools Shallotte Middle
High Schools West Brunswick
Others
Tax ID 256nd00161
Acceptable Financing Cash, Conventional
Listing Terms Cash, Conventional
Virtual Tour https://sites.uniquemediadesign.com/vd/190810076

"My job is to find and attract mastery-based agents to the office, protect the culture, and make sure everyone is happy! "






