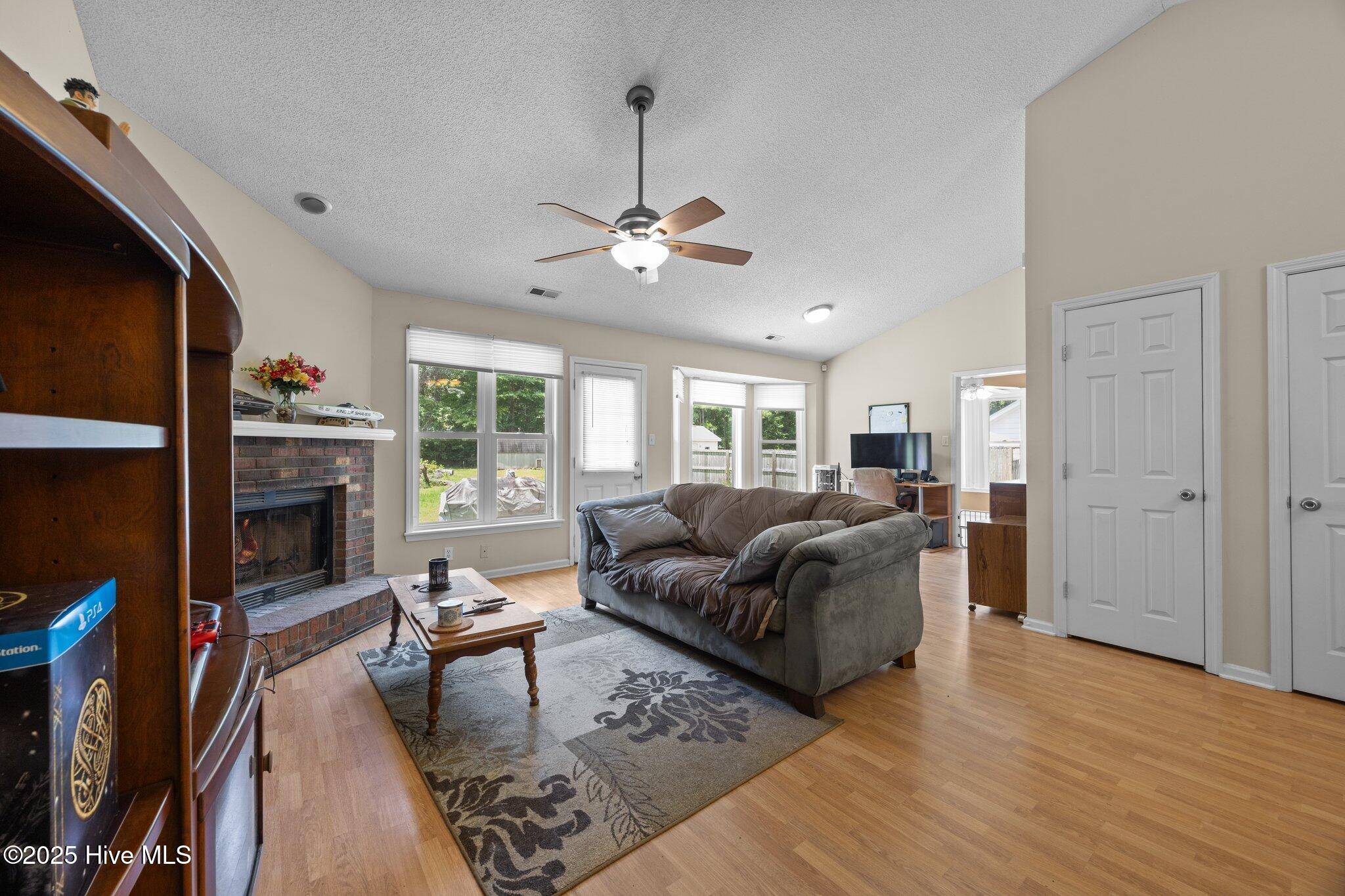3 Beds
2 Baths
1,489 SqFt
3 Beds
2 Baths
1,489 SqFt
Key Details
Property Type Single Family Home
Sub Type Single Family Residence
Listing Status Pending
Purchase Type For Sale
Square Footage 1,489 sqft
Price per Sqft $169
Subdivision Hunters Creek
MLS Listing ID 100514509
Bedrooms 3
Full Baths 2
HOA Y/N No
Year Built 1993
Lot Size 0.390 Acres
Acres 0.39
Lot Dimensions Irregular
Property Sub-Type Single Family Residence
Source Hive MLS
Property Description
Once inside you will find easy-to-maintain flooring throughout the shared spaces and an abundance of large windows that fill the home with natural light. The spacious living room features a fireplace, creating the perfect spot to unwind or entertain guests.
The kitchen offers plenty of storage, including a pantry/mudroom area off to the side, ideal for keeping everything organized and within reach. The adjacent dining space flows seamlessly into the rest of the home.
The primary suite is complete with a walk-in closet and a nicely sized primary bathroom featuring dual vanities, a decorative tile backsplash, and a built-in bench—perfect for relaxing after a long day.
Additional highlights include:
Large driveway for ample parking
Brick accented exterior for classic curb appeal
Slab foundation for low-maintenance living
Roof replaced in 2019 for peace of mind
Convenient location near Camp Lejeune, Piney Green Blvd, and Freedom Highway
Don't miss your chance to own this home in a sought-after area. Schedule your showing today and come see all that this Hunter's Creek gem has to offer!
Location
State NC
County Onslow
Community Hunters Creek
Zoning R
Direction From NC 24, Take Piney Green Rd, after 2 miles take a left on Hunters Trail, Then a right on Baytree drive
Location Details Mainland
Rooms
Primary Bedroom Level Primary Living Area
Interior
Interior Features Ceiling Fan(s)
Heating Electric, Heat Pump
Cooling Central Air
Flooring Laminate, Vinyl
Exterior
Parking Features Garage Faces Front, Attached
Garage Spaces 2.0
Utilities Available See Remarks
Roof Type Architectural Shingle
Porch None
Building
Story 1
Entry Level One
Foundation Slab
Sewer Septic Tank
Water Municipal Water
New Construction No
Schools
Elementary Schools Hunters Creek
Middle Schools Hunters Creek
High Schools White Oak
Others
Tax ID 1115j-47
Acceptable Financing Cash, Conventional, FHA, USDA Loan, VA Loan
Listing Terms Cash, Conventional, FHA, USDA Loan, VA Loan

"My job is to find and attract mastery-based agents to the office, protect the culture, and make sure everyone is happy! "






