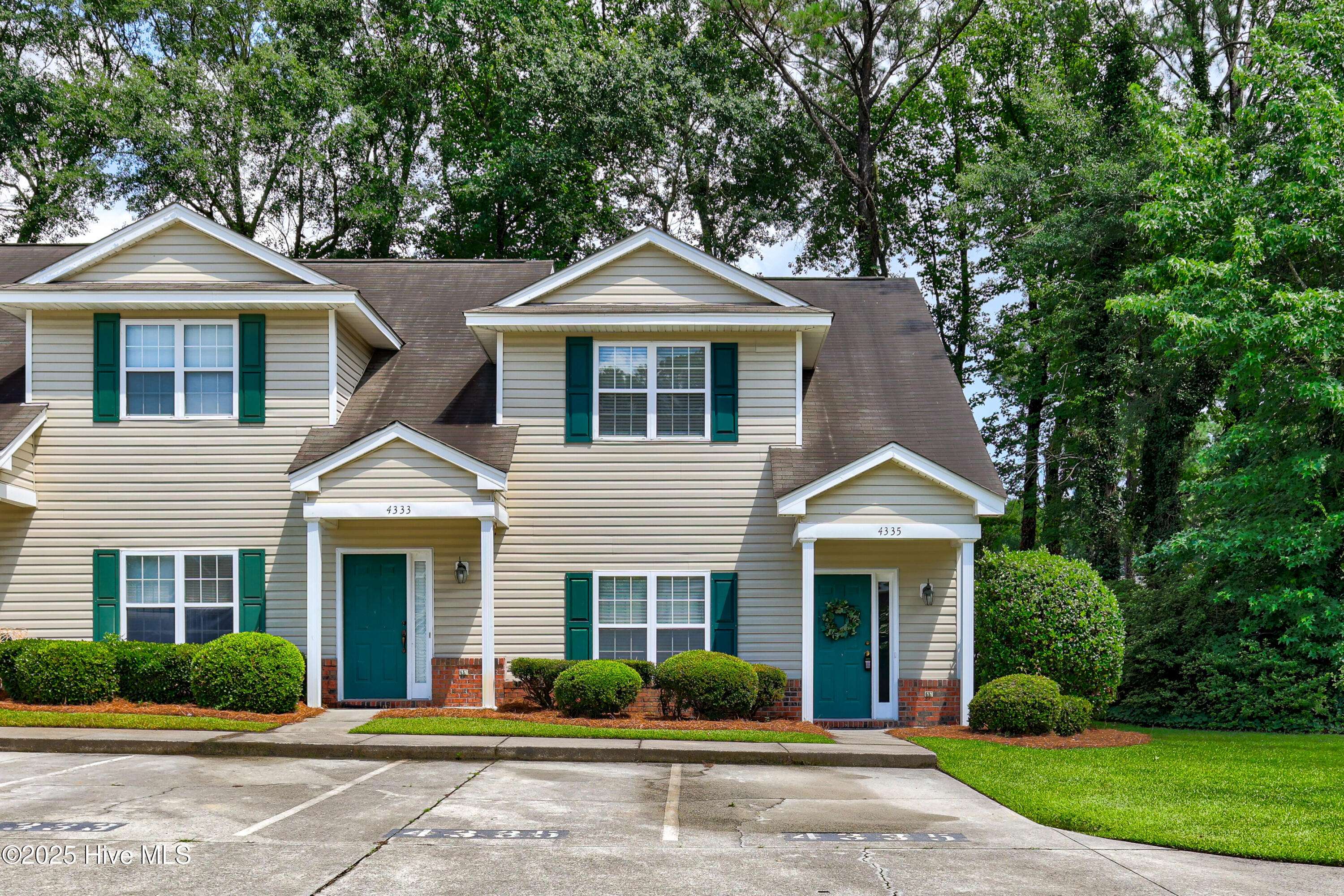3 Beds
2 Baths
1,450 SqFt
3 Beds
2 Baths
1,450 SqFt
Key Details
Property Type Townhouse
Sub Type Townhouse
Listing Status Active
Purchase Type For Sale
Square Footage 1,450 sqft
Price per Sqft $193
Subdivision Heathfield Hall
MLS Listing ID 100514593
Style Wood Frame
Bedrooms 3
Full Baths 2
HOA Fees $2,160
HOA Y/N Yes
Year Built 1996
Annual Tax Amount $707
Lot Size 915 Sqft
Acres 0.02
Lot Dimensions irregular
Property Sub-Type Townhouse
Source Hive MLS
Property Description
Location
State NC
County New Hanover
Community Heathfield Hall
Zoning R-10
Direction Starting on Market Street, turn onto N Kerr Ave. In 1.3 miles turn right onto Grathwol Drive. In .4 miles turn left onto Cheryl Lane. In 900 feet turn right onto Reed Court. In about 80 feet the property is on your right.
Location Details Mainland
Rooms
Primary Bedroom Level Primary Living Area
Interior
Interior Features Walk-in Closet(s)
Heating Electric, Heat Pump
Cooling Central Air
Fireplaces Type None
Fireplace No
Appliance Range, Dishwasher
Exterior
Parking Features See Remarks, Paved
Utilities Available Sewer Connected, Water Connected
Amenities Available Roof Maintenance, Maint - Comm Areas, Maint - Grounds, Maintenance Structure, Management, Sidewalk, Street Lights, Termite Bond, Trash
Roof Type Shingle
Porch Patio
Building
Story 2
Entry Level Two
Foundation Slab
Sewer Municipal Sewer
Water Municipal Water
New Construction No
Schools
Elementary Schools Wrightsboro
Middle Schools Holly Shelter
High Schools Laney
Others
Tax ID R04215-005-046-000
Acceptable Financing Cash, Conventional, FHA, VA Loan
Listing Terms Cash, Conventional, FHA, VA Loan
Virtual Tour https://tours.capefearimage.com/2335521?idx=1

"My job is to find and attract mastery-based agents to the office, protect the culture, and make sure everyone is happy! "






