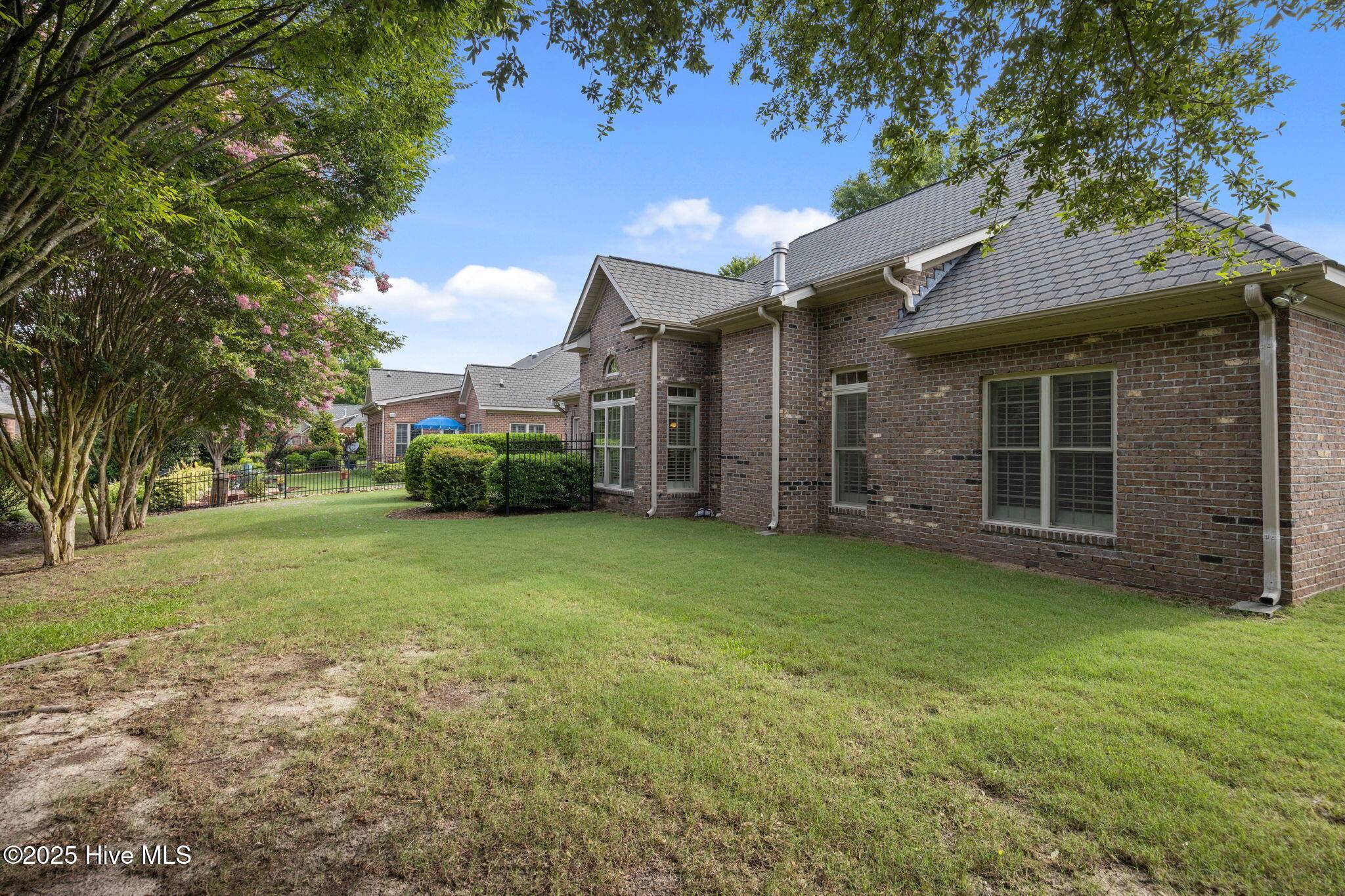4 Beds
3 Baths
2,760 SqFt
4 Beds
3 Baths
2,760 SqFt
Key Details
Property Type Single Family Home
Sub Type Single Family Residence
Listing Status Active
Purchase Type For Sale
Square Footage 2,760 sqft
Price per Sqft $188
Subdivision Paramore Farms
MLS Listing ID 100519563
Style Wood Frame
Bedrooms 4
Full Baths 3
HOA Fees $1,764
HOA Y/N Yes
Year Built 2008
Annual Tax Amount $4,325
Lot Size 10,019 Sqft
Acres 0.23
Lot Dimensions 80' x 130'
Property Sub-Type Single Family Residence
Source Hive MLS
Property Description
The serene master suite, 16' x 16', includes a tray ceiling and a beautiful bath with a jetted tub, large tiled shower, and dual vanities, plus a walk-in closet with built-ins and is well lighted. Enjoy outdoor living on your private, 21' x 11' patio. You will also enjoy all of the modern comforts include a tankless water heater and a 2-car garage with a personnel door. Paramore Farms offers an exceptional social lifestyle with a community pool, exercise room, kitchen area at the amenity center.
Don't miss this opportunity! Call now to experience the Paramore Farms lifestyle.
Location
State NC
County Pitt
Community Paramore Farms
Zoning R9S
Direction -From Greenville Blvd. take Evans Street south. -Make a left into Paramore Farms onto Donald Drive. -Make the first right on Cindi Lane. Make the first left on Jack Place. Home is on the right
Location Details Mainland
Rooms
Basement None
Primary Bedroom Level Primary Living Area
Interior
Interior Features Master Downstairs, Central Vacuum, Walk-in Closet(s), Tray Ceiling(s), High Ceilings, Solid Surface, Whirlpool, Ceiling Fan(s), Pantry, Walk-in Shower
Heating Gas Pack, Fireplace(s), Electric, Forced Air, Natural Gas
Cooling Central Air
Flooring Carpet, Tile, Wood
Fireplaces Type Gas Log
Fireplace Yes
Window Features Thermal Windows
Appliance Built-In Microwave, Refrigerator, Range, Disposal, Dishwasher
Exterior
Parking Features Concrete, Garage Door Opener, Off Street, Paved
Garage Spaces 2.0
Utilities Available Natural Gas Connected, Water Connected
Amenities Available Fitness Center, Game Room, Management
Roof Type Architectural Shingle
Porch Patio
Building
Lot Description Wooded
Story 2
Entry Level Two
Foundation Slab
Sewer Municipal Sewer
Water Municipal Water
New Construction No
Schools
Elementary Schools South Greenville Elementary School
Middle Schools E.B. Aycock Middle School
High Schools J.H. Rose High School
Others
Tax ID 071780
Acceptable Financing Cash, Conventional, FHA, VA Loan
Listing Terms Cash, Conventional, FHA, VA Loan
Virtual Tour https://www.propertypanorama.com/instaview/ncrmls/100519563

"My job is to find and attract mastery-based agents to the office, protect the culture, and make sure everyone is happy! "






