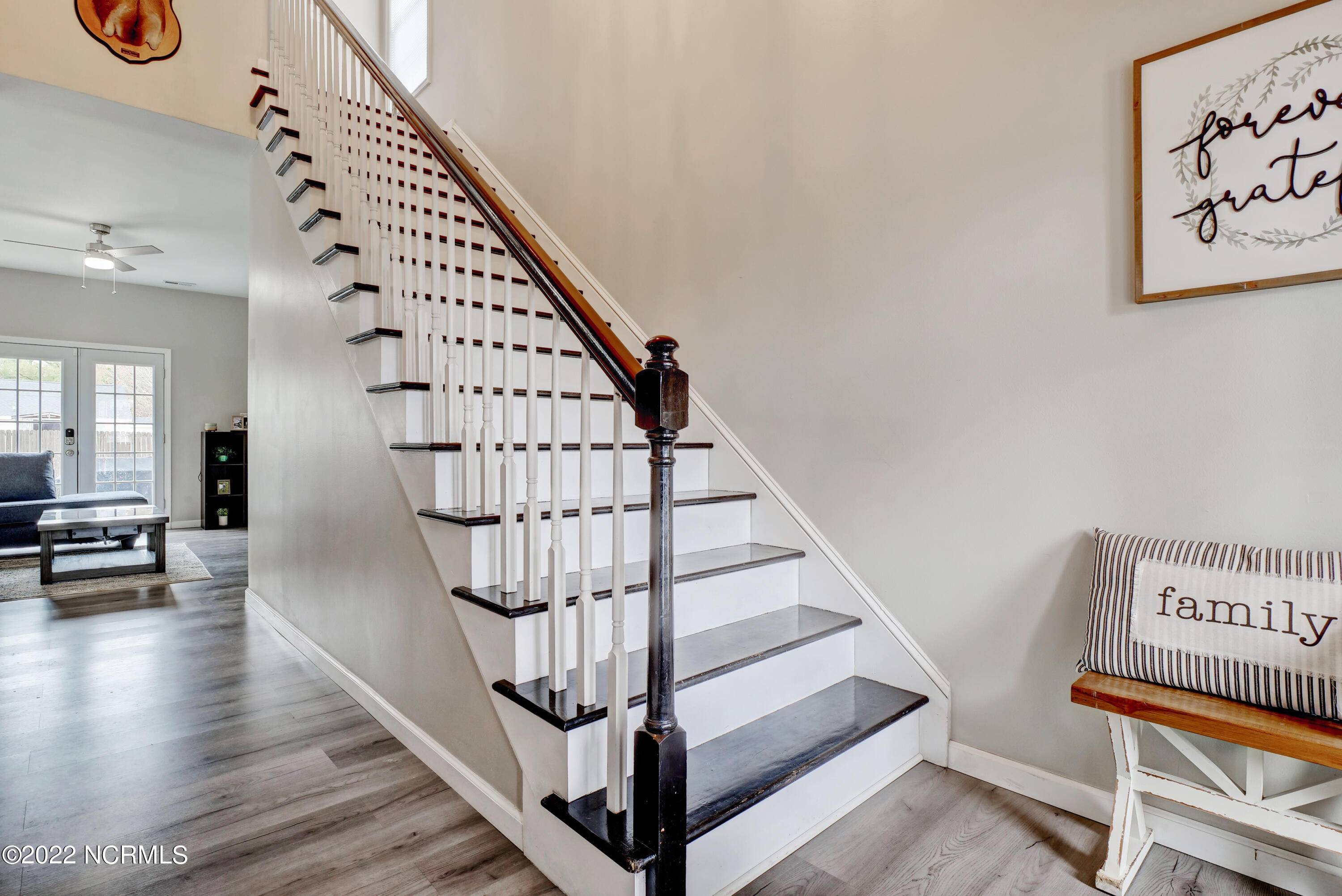$240,000
$239,900
For more information regarding the value of a property, please contact us for a free consultation.
3 Beds
3 Baths
1,636 SqFt
SOLD DATE : 01/06/2023
Key Details
Sold Price $240,000
Property Type Single Family Home
Sub Type Single Family Residence
Listing Status Sold
Purchase Type For Sale
Square Footage 1,636 sqft
Price per Sqft $146
Subdivision Big Oak Estates
MLS Listing ID 100360170
Sold Date 01/06/23
Style Wood Frame
Bedrooms 3
Full Baths 2
Half Baths 1
HOA Y/N No
Year Built 2010
Annual Tax Amount $2,207
Lot Size 6,098 Sqft
Acres 0.14
Lot Dimensions 50x124.9x50x124.9
Property Sub-Type Single Family Residence
Source North Carolina Regional MLS
Property Description
Located in the heart of Richlands, this lovely 3 bedroom/2.5 bathroom home does not disappoint! Boasting NO CARPET throughout and a beautifully updated kitchen, this home is a designer's dream. Upon entering, LVP flooring spans the space. The two-story entry offers a dramatic aesthetic, and the open concept downstairs maximizes the living space. The lovely wood stairs lead to the large owner's suite which offers lots of natural light and an ensuite bathroom with oversized walk-in closet. Down the hall are two other guest rooms and a full guest bathroom. The backyard is well-sized and provides fencing for pets and privacy. This is the home you have been waiting for. Schedule your showing today!
Location
State NC
County Onslow
Community Big Oak Estates
Zoning R-6
Direction East Hargett Street to Trenton Street
Location Details Mainland
Rooms
Primary Bedroom Level Non Primary Living Area
Interior
Interior Features Foyer, Ceiling Fan(s), Walk-In Closet(s)
Heating Heat Pump, Electric
Flooring LVT/LVP
Window Features Blinds
Appliance Stove/Oven - Electric, Refrigerator, Microwave - Built-In, Dishwasher
Laundry In Hall
Exterior
Exterior Feature None
Parking Features Off Street, On Site, Paved
Garage Spaces 2.0
Amenities Available No Amenities
Roof Type Architectural Shingle
Porch Patio
Building
Story 2
Entry Level Two
Foundation Slab
Sewer Municipal Sewer
Water Municipal Water
Structure Type None
New Construction No
Others
Tax ID 205b-2
Acceptable Financing Cash, Conventional, FHA, USDA Loan, VA Loan
Listing Terms Cash, Conventional, FHA, USDA Loan, VA Loan
Special Listing Condition None
Read Less Info
Want to know what your home might be worth? Contact us for a FREE valuation!

Our team is ready to help you sell your home for the highest possible price ASAP

"My job is to find and attract mastery-based agents to the office, protect the culture, and make sure everyone is happy! "






