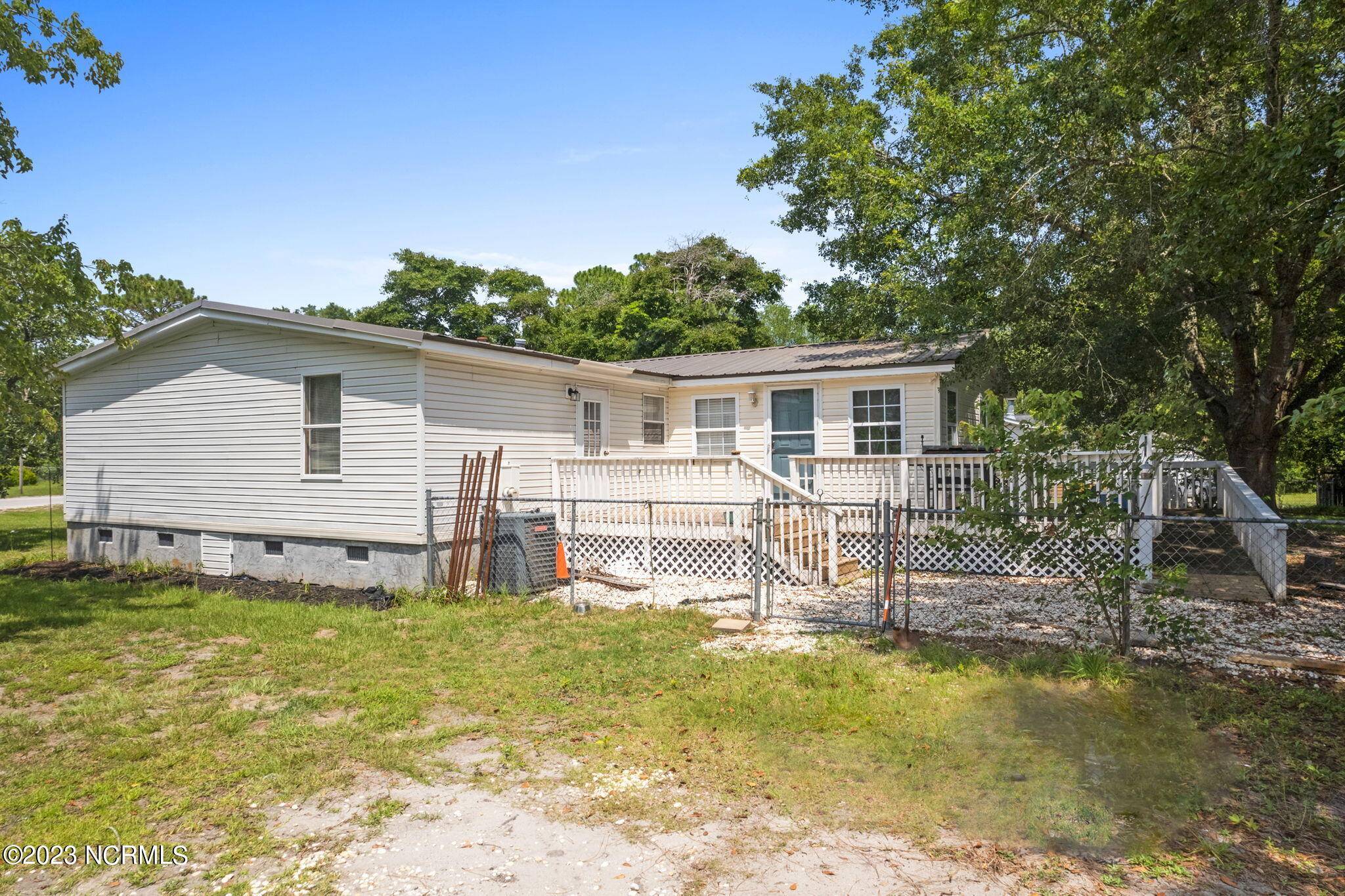$200,000
$210,000
4.8%For more information regarding the value of a property, please contact us for a free consultation.
3 Beds
3 Baths
1,179 SqFt
SOLD DATE : 08/15/2023
Key Details
Sold Price $200,000
Property Type Manufactured Home
Sub Type Manufactured Home
Listing Status Sold
Purchase Type For Sale
Square Footage 1,179 sqft
Price per Sqft $169
Subdivision Sanders Forest
MLS Listing ID 100393039
Sold Date 08/15/23
Bedrooms 3
Full Baths 3
HOA Y/N No
Year Built 1996
Annual Tax Amount $620
Lot Size 0.385 Acres
Acres 0.39
Lot Dimensions 110X182X164X88
Property Sub-Type Manufactured Home
Source North Carolina Regional MLS
Property Description
Situated on a nice corner lot, this 3 bedroom 3 bathroom home features a spacious walk in closet in the primary bedroom as well as a large bathroom. Additionally, the home includes a generous living area, a dining room, kitchen with a bar, a laundry room, as well as a bonus room. The backyard is fully fenced and includes a nice sized storage building as well as a chicken coop. The back of the home has a beautiful deck perfect for entertaining. The bonus room is 384 square-feet but is not included in the primary heated square footage.
Location
State NC
County Brunswick
Community Sanders Forest
Zoning R60
Direction From HWY 17, turn onto Royal Oak Rd, turn left onto sanders forest Dr. The property is located on the left down the street on the corner lot.
Location Details Mainland
Rooms
Other Rooms Shed(s)
Basement Crawl Space
Primary Bedroom Level Primary Living Area
Interior
Interior Features Eat-in Kitchen, Walk-In Closet(s)
Heating Electric, Heat Pump
Cooling Central Air, Wall/Window Unit(s), See Remarks
Flooring Carpet, Laminate, Vinyl
Fireplaces Type None
Fireplace No
Appliance Washer, Refrigerator, Dryer
Exterior
Parking Features Off Street, On Site, Unpaved
Pool None
Amenities Available No Amenities
Roof Type Metal
Porch Deck, Porch
Building
Story 1
Entry Level One
Foundation Permanent
Sewer Septic On Site
Water Municipal Water, Well
New Construction No
Others
Tax ID 1820008109
Acceptable Financing Cash, Conventional, FHA, USDA Loan, VA Loan
Listing Terms Cash, Conventional, FHA, USDA Loan, VA Loan
Special Listing Condition None
Read Less Info
Want to know what your home might be worth? Contact us for a FREE valuation!

Our team is ready to help you sell your home for the highest possible price ASAP

"My job is to find and attract mastery-based agents to the office, protect the culture, and make sure everyone is happy! "






