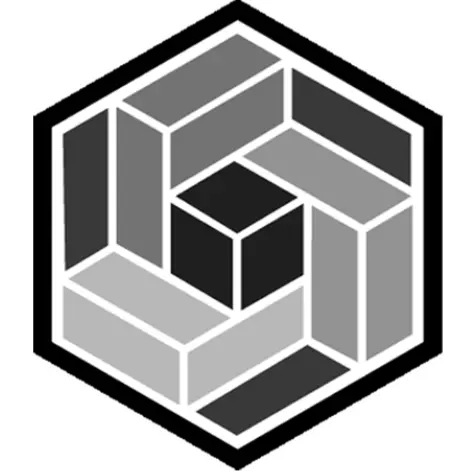$185,000
$249,000
25.7%For more information regarding the value of a property, please contact us for a free consultation.
3 Beds
1 Bath
1,280 SqFt
SOLD DATE : 03/31/2025
Key Details
Sold Price $185,000
Property Type Manufactured Home
Sub Type Manufactured Home
Listing Status Sold
Purchase Type For Sale
Square Footage 1,280 sqft
Price per Sqft $144
Subdivision Not In Subdivision
MLS Listing ID 100495131
Sold Date 03/31/25
Bedrooms 3
Full Baths 1
HOA Y/N No
Originating Board Hive MLS
Year Built 1991
Annual Tax Amount $288
Lot Size 0.860 Acres
Acres 0.86
Lot Dimensions 290x100x140x88x209
Property Sub-Type Manufactured Home
Property Description
Incredible opportunity to make this house your home! Total of 3 parcels being sold that equal around 0.86 acres, just shy of an acre. This corner lot has almost 500 feet of road frontage with a lot of beautiful private trees. Includes fenced in yard, two storage buildings, a chicken coop, and a 3 car garage metal building! Being sold AS-IS. Seller is motivated, bring all offers! You will get to put all your personal finishing touches on this home. So many endless possibilities! No HOA! Well maintained road.
Home is listed as 1 bathroom but there is a second bathroom it is just not completed in working order.
Location
State NC
County Brunswick
Community Not In Subdivision
Zoning Co-R-6000
Direction Take Village Point Road from Shallotte, turn at the fork of the White Church onto Village Point Road then right onto Bay Street, Then make a left at the end of Bay Street onto Pigott RD, and then a right onto Shallotte Point Loop Rd. Audell Rd is on the right and it is the first house on the right.
Location Details Mainland
Rooms
Primary Bedroom Level Primary Living Area
Interior
Interior Features Master Downstairs, Ceiling Fan(s), Eat-in Kitchen
Heating Other-See Remarks, Electric
Cooling Wall/Window Unit(s), See Remarks
Fireplaces Type None
Fireplace No
Exterior
Parking Features Unpaved, On Site
Garage Spaces 3.0
Roof Type Shingle
Porch Porch
Building
Story 1
Entry Level One
Foundation Block
Sewer Septic On Site
Water Municipal Water
New Construction No
Schools
Elementary Schools Union
Middle Schools Shallotte Middle
High Schools West Brunswick
Others
Tax ID 230ia01205
Acceptable Financing Cash, Conventional
Listing Terms Cash, Conventional
Read Less Info
Want to know what your home might be worth? Contact us for a FREE valuation!

Our team is ready to help you sell your home for the highest possible price ASAP

"My job is to find and attract mastery-based agents to the office, protect the culture, and make sure everyone is happy! "






