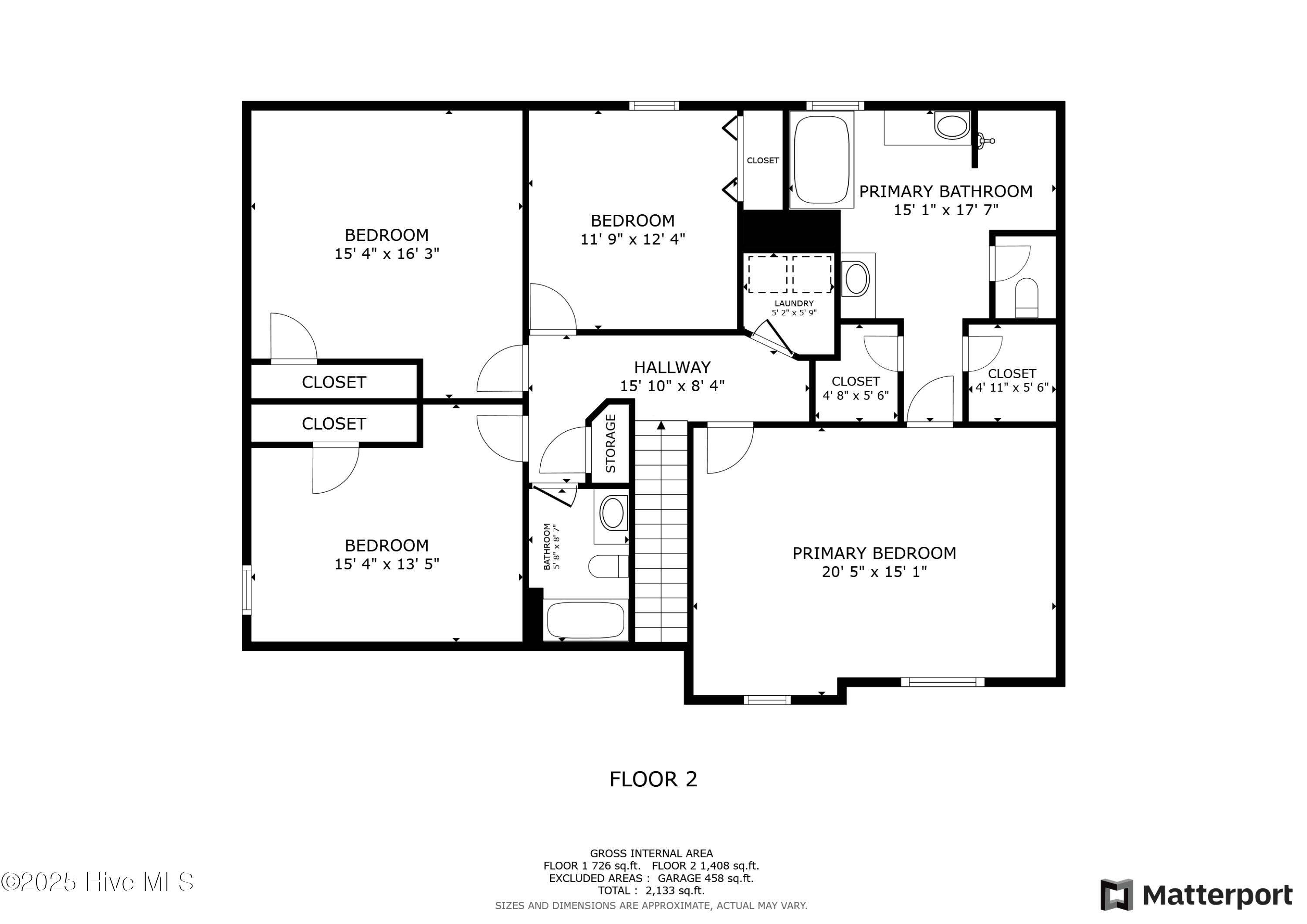$390,000
$390,000
For more information regarding the value of a property, please contact us for a free consultation.
4 Beds
3 Baths
2,629 SqFt
SOLD DATE : 06/02/2025
Key Details
Sold Price $390,000
Property Type Single Family Home
Sub Type Single Family Residence
Listing Status Sold
Purchase Type For Sale
Square Footage 2,629 sqft
Price per Sqft $148
Subdivision Rock Creek
MLS Listing ID 100500068
Sold Date 06/02/25
Style Wood Frame
Bedrooms 4
Full Baths 2
Half Baths 1
HOA Y/N No
Year Built 2010
Annual Tax Amount $2,046
Lot Size 0.390 Acres
Acres 0.39
Lot Dimensions 207'x17'x25'x174'x196'
Property Sub-Type Single Family Residence
Source Hive MLS
Property Description
*OPEN HOUSE Saturday 4/19/25 1-3pm *
This beautiful property is nestled in a cul-de-sac in the desirable neighborhood of Rock Creek. With NO HOA, you are able to enjoy the large lot with a private wooded backyard! Along with 4 large bedrooms 2 1/2 bathrooms, it has an updated kitchen, which offers granite countertops, stainless steel appliances and plenty of counter space. The Master Suite features a trey ceiling and two walk-in closets that flow into the master bathroom, which offers a his and her separate sink and vanity, a large jetted tub and a stand-alone shower. Newly installed carpet complements the beautiful dark tile and makes this home move in ready! Check out the virtual tour or make an appointment to see for yourself how beautiful this home really is! Sellers need occupancy till 6/27/25.
Location
State NC
County Onslow
Community Rock Creek
Zoning R-15
Direction Take Gum Branch towards Richlands, left on Rhodestown, right on Cross Creek, left on South River Drive, left on South River Court
Location Details Mainland
Rooms
Primary Bedroom Level Non Primary Living Area
Interior
Interior Features Walk-in Closet(s), Tray Ceiling(s), Entrance Foyer, Kitchen Island, Ceiling Fan(s), Pantry, Walk-in Shower
Heating Propane, Heat Pump
Flooring Carpet, Tile
Fireplaces Type Gas Log
Fireplace Yes
Appliance Electric Oven, Electric Cooktop, Built-In Microwave, Refrigerator, Dishwasher
Exterior
Parking Features Garage Faces Front, Attached, Paved
Garage Spaces 2.0
Utilities Available Water Available
Roof Type Architectural Shingle
Porch Deck, Porch
Building
Lot Description Cul-De-Sac
Story 2
Entry Level Two
Foundation Brick/Mortar
Sewer Septic Tank
Water Municipal Water
New Construction No
Schools
Elementary Schools Stateside
Middle Schools Northwoods Park
High Schools Jacksonville
Others
Tax ID 55b-156
Acceptable Financing Cash, Conventional, FHA, USDA Loan, VA Loan
Listing Terms Cash, Conventional, FHA, USDA Loan, VA Loan
Read Less Info
Want to know what your home might be worth? Contact us for a FREE valuation!

Our team is ready to help you sell your home for the highest possible price ASAP

"My job is to find and attract mastery-based agents to the office, protect the culture, and make sure everyone is happy! "






