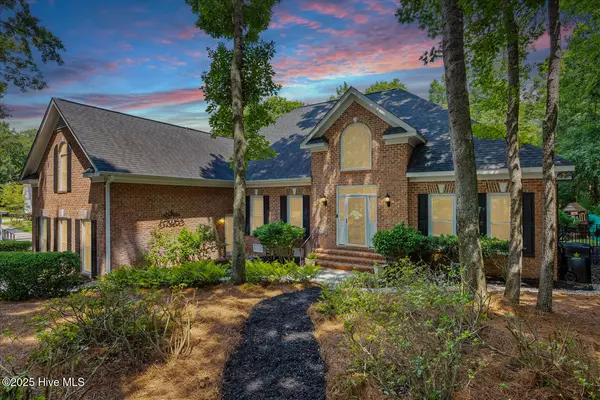
4 Beds
4 Baths
3,063 SqFt
4 Beds
4 Baths
3,063 SqFt
Key Details
Property Type Single Family Home
Sub Type Single Family Residence
Listing Status Active
Purchase Type For Sale
Square Footage 3,063 sqft
Price per Sqft $269
Subdivision Avenel
MLS Listing ID 100510683
Style Wood Frame
Bedrooms 4
Full Baths 3
Half Baths 1
HOA Fees $1,788
HOA Y/N Yes
Year Built 1996
Annual Tax Amount $2,760
Lot Size 0.565 Acres
Acres 0.56
Lot Dimensions Irregular
Property Sub-Type Single Family Residence
Source Hive MLS
Property Description
Opportunity knocks in Avenel! This spacious home sits on over half an acre in one of Wilmington's most desirable neighborhoods—and is now priced well below value--appraisal available upon request-- With your personal touches and a little updating, this home could easily be worth a million dollars.
All NEW refinished hardwood floors just completed and they look beautiful!
***Sellers are willing to make buyer requested upgrades before closing!***
Set on a private, wooded lot surrounded by mature trees, this property offers the rare combination of space, privacy, and potential—all within minutes of Porters Neck Country Club, Eagle Point, Wrightsville Beach, and Mayfaire.
Inside, you'll find 10-foot ceilings, hardwood floors, and a layout that's brimming with possibility. The generous kitchen, formal dining room, and flexible front office/den make it easy to reimagine the space to fit your lifestyle.
The primary suite features a large walk-in closet, double vanity, soaking tub, and walk-in shower, while the upstairs bonus room with a full bath and private entrance is perfect for guests, a home office, or an in-law suite.
Step onto the screened porch to enjoy peaceful views of your wooded backyard oasis—or envision your dream outdoor retreat with a firepit, hot tub, or pool.
With strong bones, a desirable floor plan, and a location that can't be beat, this home is ready for someone with vision to bring it to life.
Location
State NC
County New Hanover
Community Avenel
Zoning R-20
Direction Market St to Porters Neck Rd. Take the first exit at the roundabout. Go past the elementary school and turn at the bend onto Final Landing Ln. Continue straight into Avenel on Avenel Dr. Left onto Banyan, right onto Halcyon. House is on the right.
Location Details Mainland
Rooms
Basement None
Primary Bedroom Level Primary Living Area
Interior
Interior Features Master Downstairs, Walk-in Closet(s), Vaulted Ceiling(s), High Ceilings, Entrance Foyer, Whirlpool, Ceiling Fan(s), Walk-in Shower
Heating Fireplace(s), Electric, Forced Air
Cooling Central Air
Flooring Carpet, Tile, Wood
Fireplaces Type Gas Log
Fireplace Yes
Appliance Gas Oven, Built-In Microwave, Built-In Electric Oven, Refrigerator, Range, Disposal, Dishwasher
Exterior
Parking Features Concrete, Off Street
Garage Spaces 2.0
Utilities Available Sewer Connected
Amenities Available Waterfront Community, Boat Dock, Maint - Comm Areas, Maint - Roads, Management, Taxes, Trash
Waterfront Description Water Access Comm
Roof Type Architectural Shingle
Porch Covered, Porch, Screened
Building
Lot Description Cul-De-Sac, Corner Lot, Wooded
Story 2
Entry Level One and One Half
Sewer Municipal Sewer
Water Well
New Construction No
Schools
Elementary Schools Porters Neck
Middle Schools Holly Shelter
High Schools Laney
Others
Tax ID R03719-004-042-000
Acceptable Financing Cash, Conventional
Listing Terms Cash, Conventional
Virtual Tour https://my.matterport.com/show/?m=EXc2gP1C5jF


"My job is to find and attract mastery-based agents to the office, protect the culture, and make sure everyone is happy! "






