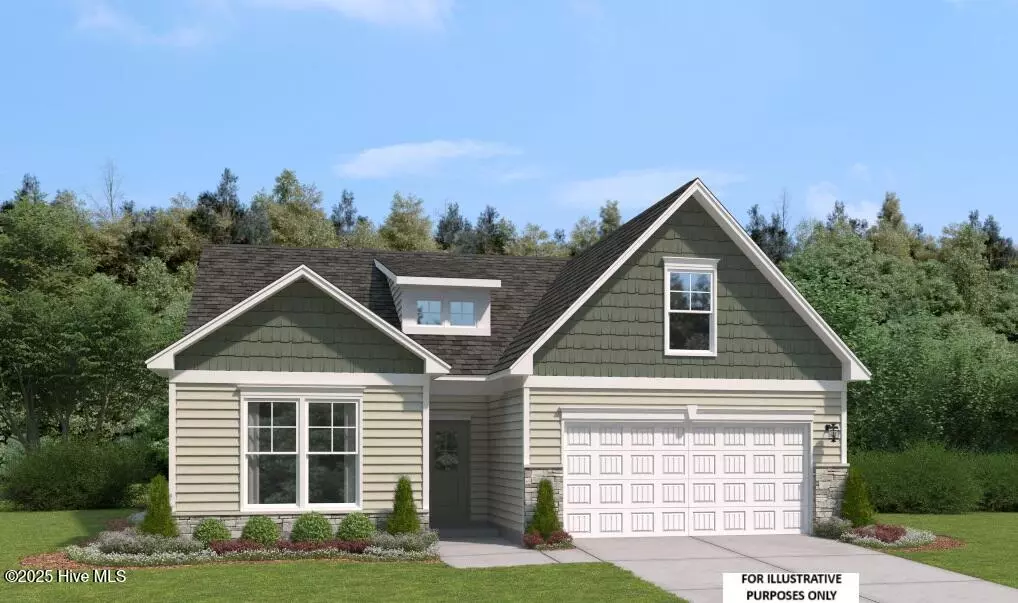
3 Beds
2 Baths
1,833 SqFt
3 Beds
2 Baths
1,833 SqFt
Open House
Thu Oct 23, 12:00pm - 4:00pm
Fri Oct 24, 12:00pm - 4:00pm
Sat Oct 25, 12:00pm - 4:00pm
Sun Oct 26, 1:00pm - 4:00pm
Mon Oct 27, 2:00pm - 4:00pm
Tue Oct 28, 12:00pm - 4:00pm
Wed Oct 29, 12:00pm - 4:00pm
Key Details
Property Type Single Family Home
Sub Type Single Family Residence
Listing Status Active
Purchase Type For Sale
Square Footage 1,833 sqft
Price per Sqft $212
Subdivision Pinewood
MLS Listing ID 100512178
Style Wood Frame
Bedrooms 3
Full Baths 2
HOA Fees $660
HOA Y/N Yes
Year Built 2025
Lot Size 8,276 Sqft
Acres 0.19
Lot Dimensions See Plot Plan
Property Sub-Type Single Family Residence
Source Hive MLS
Property Description
one of our most popular floor plans, the Everest! This home sits on a larger lot with .19 acres with a wooded view.
This home has an abundance of natural sunlight that brings life to this space and spills into the open floor plan kitchen. Preparing food is a joy with the larger amount of counter space and GE smart appliances. The kitchen and dining is conveniently located near the screened in patio where you can enjoy your morning coffee or a nice dinner outside.
The main-level primary suite is situated adjacent to the family room and the primary bathroom has a grand feel with dual sinks and roomy closet. Two more bedrooms, a full bath and laundry room complete the well-designed main floor. But for those who want that little something extra, the second-level media or bonus room is the gem you've been looking for. Great space for entertaining guest, a movie room, office or craft room.
Don't forget, Pinewood's amenities will make it easy to meet all your neighbors and make new friends! Enjoy sitting by the pool and clubhouse, working out in the fitness center, play a game of pickleball, or practice your putting skills. Not to mention there is plenty of open space throughout the community including sidewalks.
Contact us to schedule a tour or stop by the model home today and ask about our current incentives! The Beaches are calling your name! Some photos are virtually staged for illustrative purposes.
Location
State NC
County Brunswick
Community Pinewood
Zoning R6
Direction From Wilmington, take 17 South. Turn Right on Maco Rd NW and then take an immediate Left onto Old Town Creek Rd. Travel about ¼ mile and Pinewood is on the Right. Turn into the neighborhood onto Mulholland Dr and stop by our Model at 7411 Linda Vista Way for more information.
Location Details Mainland
Rooms
Basement None
Primary Bedroom Level Primary Living Area
Interior
Interior Features Master Downstairs, Walk-in Closet(s), Tray Ceiling(s), High Ceilings, Entrance Foyer, Kitchen Island, Pantry, Walk-in Shower
Heating Heat Pump, Electric, Zoned
Cooling Zoned
Flooring LVT/LVP, Carpet, Tile
Fireplaces Type None
Fireplace No
Appliance Built-In Microwave, Self Cleaning Oven, Range, Disposal, Dishwasher
Exterior
Parking Features Garage Faces Front, Attached, Concrete, Garage Door Opener, Paved
Garage Spaces 2.0
Pool None
Utilities Available Sewer Available, Water Available
Amenities Available Clubhouse, Community Pool, Fitness Center, Maint - Comm Areas, Pickleball, Sidewalk, Street Lights
Waterfront Description None
Roof Type Architectural Shingle
Porch Open, Patio
Building
Lot Description Open Lot, Interior Lot
Story 2
Entry Level One and One Half
Foundation Slab
Sewer Municipal Sewer
Water Municipal Water
Architectural Style Patio
New Construction Yes
Schools
Elementary Schools Town Creek
Middle Schools South Brunswick
High Schools South Brunswick
Others
Tax ID 057pa009
Acceptable Financing Cash, Conventional, FHA, VA Loan
Listing Terms Cash, Conventional, FHA, VA Loan


"My job is to find and attract mastery-based agents to the office, protect the culture, and make sure everyone is happy! "






