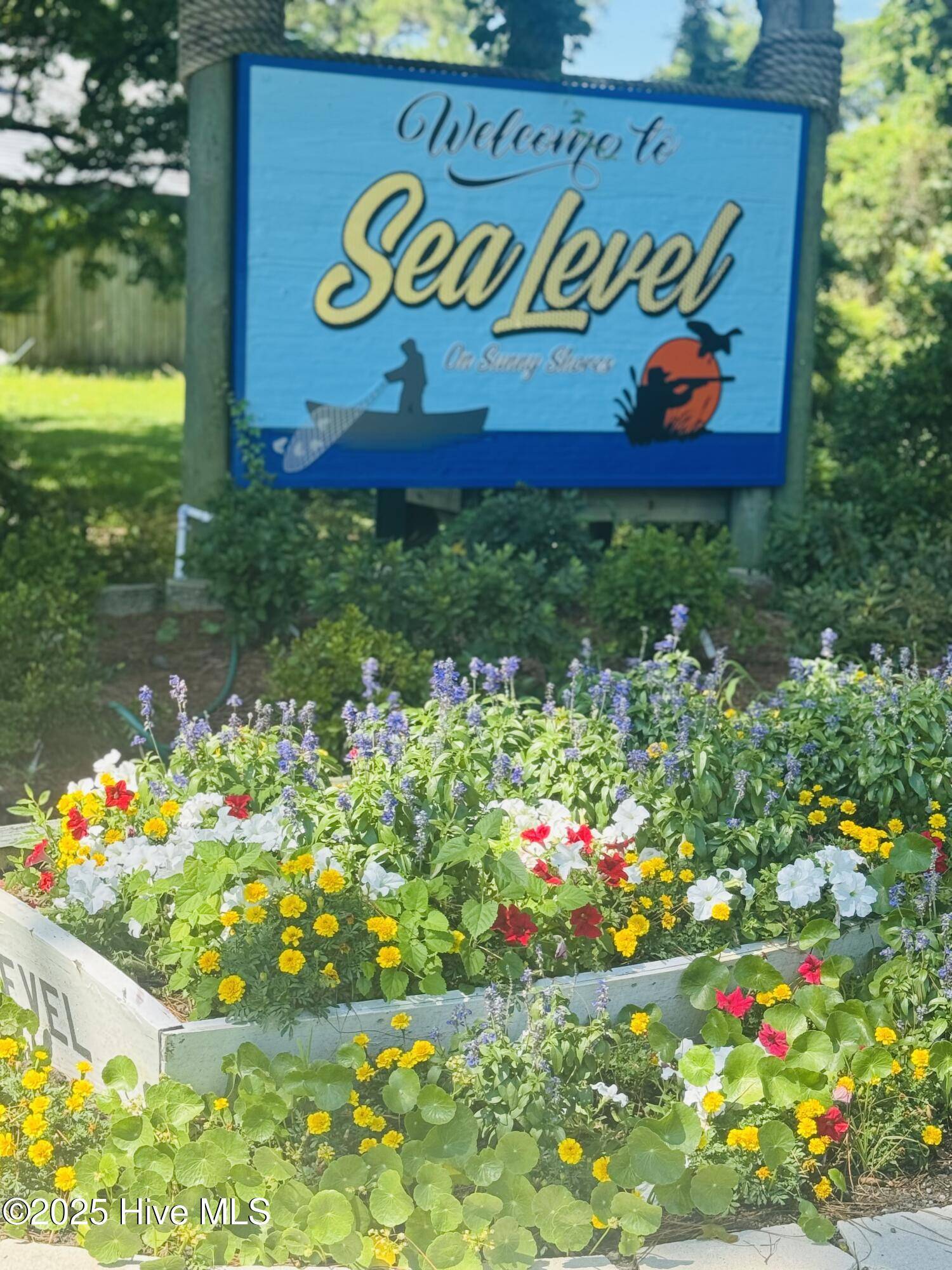3 Beds
2 Baths
1,503 SqFt
3 Beds
2 Baths
1,503 SqFt
Key Details
Property Type Single Family Home
Sub Type Single Family Residence
Listing Status Active
Purchase Type For Sale
Square Footage 1,503 sqft
Price per Sqft $163
Subdivision Not In Subdivision
MLS Listing ID 100515059
Style Wood Frame
Bedrooms 3
Full Baths 2
HOA Y/N No
Year Built 1965
Lot Size 1.350 Acres
Acres 1.35
Lot Dimensions 173x344x167x345
Property Sub-Type Single Family Residence
Source Hive MLS
Property Description
Maple cabinetry in the combo kitchen and dining room with large walk in pantry. Offering kenmore Electric stove , Refrigerator, washer and dryer included. Mud room with 1/2 bath . Two living rooms, House has been well loved by same family since built. Large 2 car garage with electic in the back yard with extened concrete driveway. Workshop is truly a gem and there is a generator as well. Excellant opportunity. Property has qulaified for the FEMA House lifting through the Carteret County Planning department to raise this house above Base flood elevation to reduce future risks of flood risk, lower insurance premimums and will increase property value after completed. What is included is peace of mind that all groundwork and paperwork is complete. This can reduce and eliminate flood insurance. This home is just not located in a beautiful place , it's being built to help withstand the elements involved in Coastal living. House has been mitagated for previous flood and is well cared for and meticulouly kept. Excellent opportunity for in this beautiful area of Carteret County and the Crystal Coast. FREE wildlife Boat Ramp close by ! 10 miles to Cedar Island ferry to Ocracoke , 3 local seafood restaurants near by ! Paddy's in Sealevel , white Point for take out in Atlantic , wild Wills in Atlantic and Down East Els !
Ferry at Wild Wills from Atlantic to Core Banks .
Pics of boat ramp . Wild life ramp . Great access to shore !
Location
State NC
County Carteret
Community Not In Subdivision
Zoning unzoned
Direction Hwy 70E, and over the high rise bridge in Sea Level, turn right and continue on 70E. Turn right on Nelson Neck Rd. Turn right on Shell Hill Rd. House will be on the right.
Location Details Mainland
Rooms
Other Rooms Shed(s), Storage, Workshop
Basement None
Primary Bedroom Level Primary Living Area
Interior
Interior Features Mud Room, Ceiling Fan(s), Pantry
Heating Heat Pump, Electric, Forced Air
Cooling Central Air
Flooring LVT/LVP, Vinyl
Fireplaces Type None
Fireplace No
Appliance Electric Oven, Electric Cooktop, Washer, Refrigerator, Dryer
Exterior
Parking Features Workshop in Garage, Garage Faces Front, Concrete, Garage Door Opener, Paved
Garage Spaces 2.0
Pool None
Utilities Available Cable Available
Amenities Available No Amenities
Waterfront Description None
Roof Type Architectural Shingle
Accessibility Accessible Hallway(s), Accessible Full Bath, Accessible Entrance, Accessible Approach with Ramp
Porch Deck, Porch
Building
Lot Description Open Lot
Story 1
Entry Level One
Foundation Block
Sewer Septic Tank
Water Well
New Construction No
Schools
Elementary Schools Atlantic
Middle Schools Down East
High Schools East Carteret
Others
Tax ID 748103332738000
Acceptable Financing Cash, Conventional, FHA, USDA Loan, VA Loan
Horse Property None
Listing Terms Cash, Conventional, FHA, USDA Loan, VA Loan

"My job is to find and attract mastery-based agents to the office, protect the culture, and make sure everyone is happy! "






