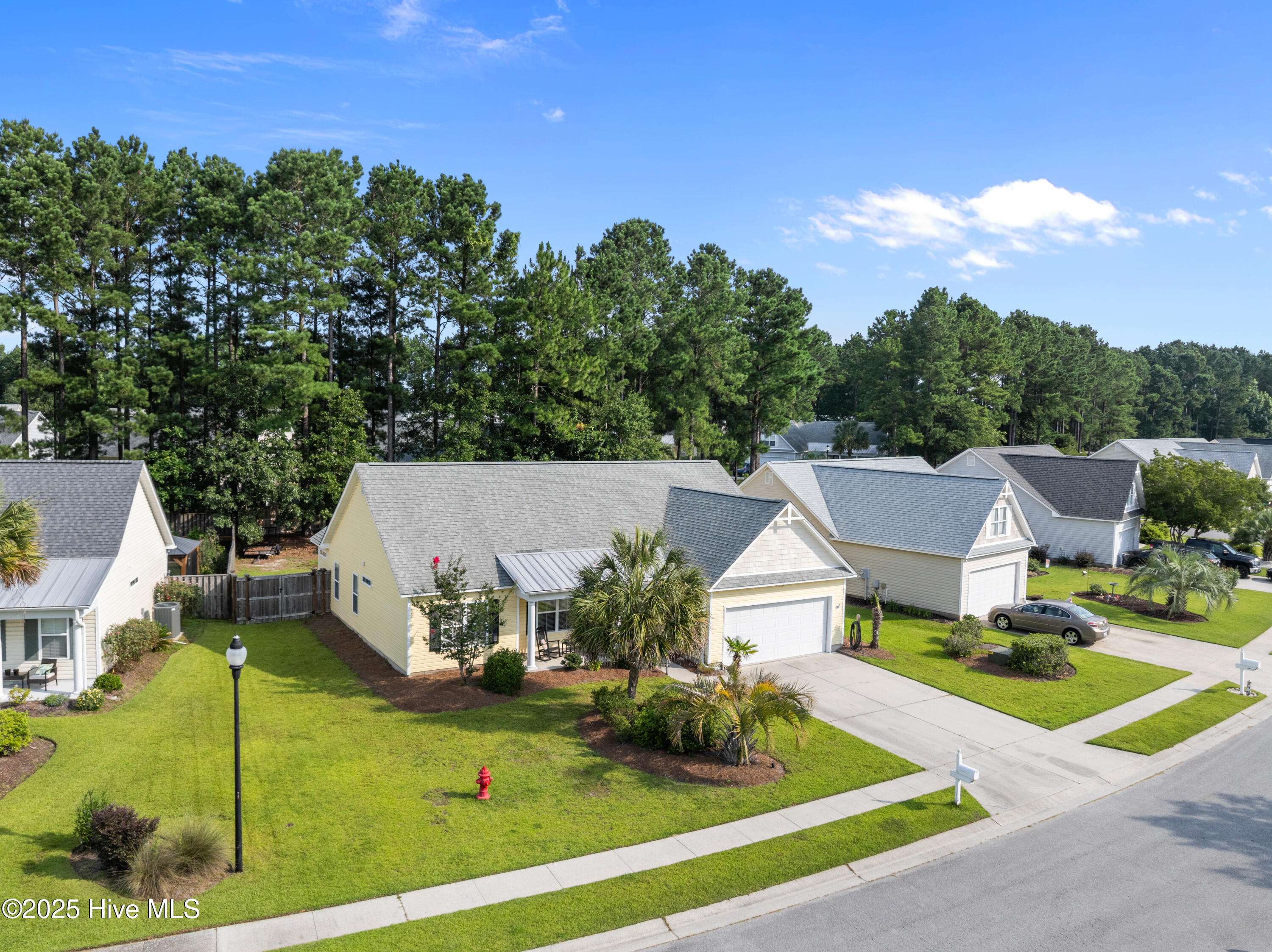3 Beds
2 Baths
3,084 SqFt
3 Beds
2 Baths
3,084 SqFt
Key Details
Property Type Single Family Home
Sub Type Single Family Residence
Listing Status Active Under Contract
Purchase Type For Sale
Square Footage 3,084 sqft
Price per Sqft $115
Subdivision Mallory Creek Plantation
MLS Listing ID 100515874
Style Wood Frame
Bedrooms 3
Full Baths 2
HOA Fees $600
HOA Y/N Yes
Year Built 2005
Lot Size 9,583 Sqft
Acres 0.22
Lot Dimensions 92 x 129 x 50 x 142
Property Sub-Type Single Family Residence
Source Hive MLS
Property Description
Step inside to a warm and welcoming atmosphere. This spacious 3-bedroom, 2-bath home features a bright living area with gas logs (unused by the current owners) and an irrigation system that keeps the lawn lush. Recent updates include stylish LVP flooring (only a year old) and modern interior lighting fixtures, along with updated bathroom hardware.
The eat-in kitchen boasts solid surface countertops and opens to a dining room, providing ample space for entertaining friends and family. A screened porch off the kitchen leads into a large, fenced backyard, creating your private outdoor oasis. Additional features include electronic blinds with remote control, enhancing convenience and privacy.
Mallory Creek itself offers fantastic amenities including walking trails and 2 community pools. The newest pool has play area and zero entrance into the pool.
All Appliances Convey. Don't miss your chance to make this charming house your new home! Call today for a private showing.
Location
State NC
County Brunswick
Community Mallory Creek Plantation
Zoning Le-Pud
Direction From Southport take George the II Hwy to right on Funston Rd Left on River Rd turn left at the light onto Mallory Creek Rd and left on Bimini. Home will be on the right. These directions are due to detour
Location Details Mainland
Rooms
Basement None
Primary Bedroom Level Primary Living Area
Interior
Interior Features Walk-in Closet(s), High Ceilings, Entrance Foyer, Solid Surface, Bookcases, Ceiling Fan(s), Pantry
Heating Electric, Heat Pump
Cooling Central Air
Flooring LVT/LVP, Tile
Fireplaces Type Gas Log
Fireplace Yes
Window Features Storm Window(s)
Appliance Electric Oven, Electric Cooktop, Built-In Microwave, Washer, Dryer, Disposal, Dishwasher
Exterior
Exterior Feature Irrigation System
Parking Features Garage Faces Front, Garage Door Opener, Lighted, Off Street, Paved
Garage Spaces 2.0
Utilities Available Sewer Connected, Water Connected
Amenities Available Clubhouse, Community Pool, Maint - Comm Areas, Playground, Sidewalk
Roof Type Architectural Shingle,Metal
Porch Covered, Patio, Porch, Screened, See Remarks
Building
Lot Description Interior Lot
Story 1
Entry Level One
Foundation Slab
Water Public
Structure Type Irrigation System
New Construction No
Schools
Elementary Schools Belville
Middle Schools Leland
High Schools North Brunswick
Others
Tax ID 059jh025
Acceptable Financing Cash, Conventional, FHA
Listing Terms Cash, Conventional, FHA

"My job is to find and attract mastery-based agents to the office, protect the culture, and make sure everyone is happy! "






