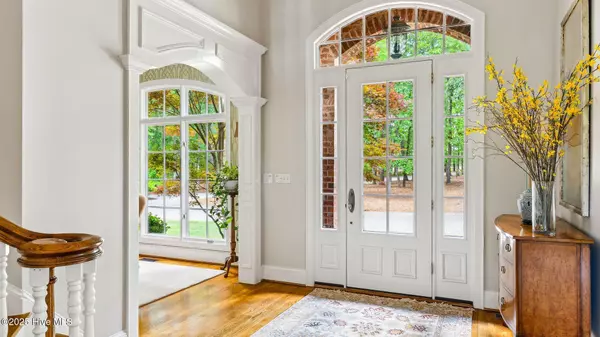5 Beds
7 Baths
5,766 SqFt
5 Beds
7 Baths
5,766 SqFt
Key Details
Property Type Single Family Home
Sub Type Single Family Residence
Listing Status Active
Purchase Type For Sale
Square Footage 5,766 sqft
Price per Sqft $151
Subdivision Not In Subdivision
MLS Listing ID 100516896
Style Wood Frame
Bedrooms 5
Full Baths 4
Half Baths 3
HOA Y/N No
Year Built 2006
Annual Tax Amount $6,116
Lot Size 14.780 Acres
Acres 14.78
Lot Dimensions irreg
Property Sub-Type Single Family Residence
Source Hive MLS
Property Description
Tucked away in a serene, private setting, this beautifully crafted executive home offers the perfect blend of luxury, privacy, and natural beauty. Situated on 14.78 acres, the property features a well-built, custom residence designed for comfort, function, and timeless style.
From the moment you arrive, you'll be drawn in by the scenic views, mature trees, and the tranquil pond—your own private oasis just steps from the back door. Inside, the home boasts spacious living areas, high-end finishes, and thoughtful details throughout. The open-concept layout flows seamlessly from a gourmet kitchen to a welcoming great room, perfect for both everyday living and entertaining.
Oversized windows frame breathtaking views of the property, allowing you to enjoy nature year-round. Whether you're sipping coffee on the covered porch, hosting gatherings in the expansive yard, or simply enjoying the quiet sounds of wildlife (bunny rabbits, deer and purple martins to name a few), this home offers the peace and privacy you've been seeking.
Location
State NC
County Scotland
Community Not In Subdivision
Zoning RA
Direction Hwy 501 South (Johns Road), right on McQueen Road, house down on left. You will not see house from road but there is a mailbox with the address on it.
Location Details Mainland
Rooms
Basement None
Primary Bedroom Level Primary Living Area
Interior
Interior Features Sound System, Master Downstairs, Walk-in Closet(s), High Ceilings, Entrance Foyer, Mud Room, Solid Surface, Bookcases, Kitchen Island, Ceiling Fan(s), Pantry, Walk-in Shower, Wet Bar
Heating Electric, Heat Pump
Cooling Central Air
Flooring Carpet, Tile, Wood
Window Features Thermal Windows
Appliance Vented Exhaust Fan, Gas Cooktop, Built-In Microwave, Refrigerator, Double Oven, Disposal, Dishwasher
Exterior
Parking Features Garage Faces Side, Circular Driveway, Gravel, Concrete
Garage Spaces 3.0
Pool None
Utilities Available Water Connected
Amenities Available No Amenities
Waterfront Description None
View Pond
Roof Type Architectural Shingle
Accessibility None
Porch Covered, Patio, Porch, Screened
Building
Lot Description Pond on Lot, Dead End, Wooded
Story 2
Entry Level Two
Sewer None, Septic Tank
Water Municipal Water, Well
New Construction No
Schools
Elementary Schools South Scotland
Middle Schools Springhill Middle
High Schools Scotland High
Others
Tax ID 010235 01040
Acceptable Financing Cash, Conventional, VA Loan
Listing Terms Cash, Conventional, VA Loan

"My job is to find and attract mastery-based agents to the office, protect the culture, and make sure everyone is happy! "






