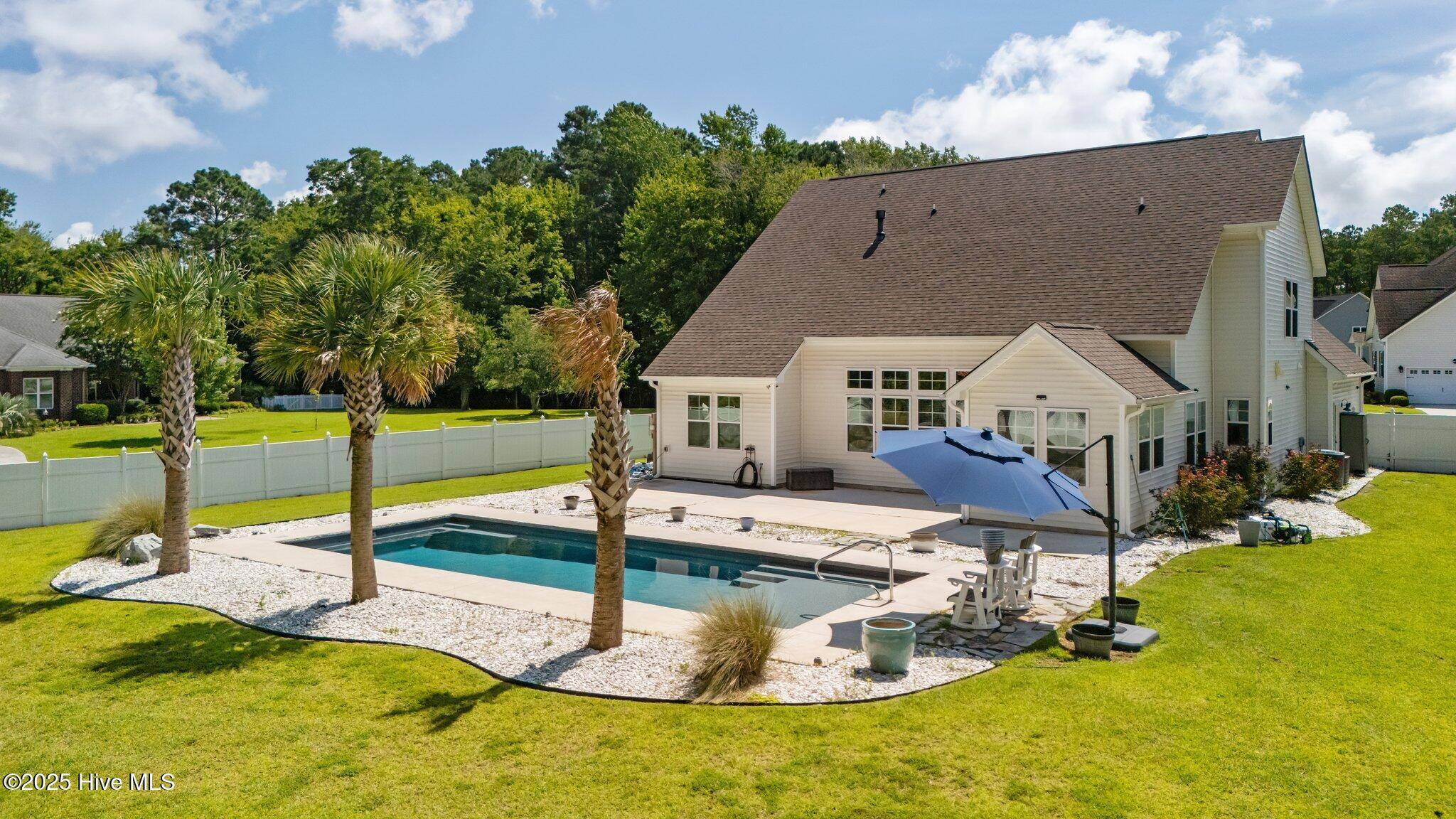4 Beds
3 Baths
3,306 SqFt
4 Beds
3 Baths
3,306 SqFt
Key Details
Property Type Single Family Home
Sub Type Single Family Residence
Listing Status Active
Purchase Type For Sale
Square Footage 3,306 sqft
Price per Sqft $219
Subdivision Forest Ridge
MLS Listing ID 100516548
Style Wood Frame
Bedrooms 4
Full Baths 2
Half Baths 1
HOA Fees $220
HOA Y/N Yes
Year Built 2020
Lot Size 0.680 Acres
Acres 0.68
Lot Dimensions Irregular
Property Sub-Type Single Family Residence
Source Hive MLS
Property Description
At the heart of the outdoor space is a stunning 40-foot heated saltwater pool complete with a Baja Shelf entry, a depth of up to 7 feet, and multi-color LED lights that can be controlled right from your phone to create the perfect evening ambiance. Whether you're soaking up the sun or taking a refreshing dip, the pool's automatic fill and drain system keeps maintenance simple, and the Premium Dolphin pool vacuum (included) ensures clear water all season long.
Inside, you'll enter through a light-filled foyer with soaring ceilings, where your eyes are immediately drawn to the elegant fireplace feature wall and crystal chandelier in the living room. Engineered hardwood floors flow throughout the main living spaces—stylish and practical with no carpet in sight. The kitchen features a large island, built-in wall oven and microwave, generous cabinet and counter space, and a large pantry. Just off the kitchen, a bright sunroom leads directly out to the expansive patio and pool area, seamlessly blending indoor and outdoor living.
The primary bedroom suite is conveniently located on the first floor, offering privacy and ease of access, while a dedicated home office provides the perfect space for remote work or quiet study. Upstairs, you'll find three additional bedrooms and a massive bonus room, giving everyone their own space to relax or play. The hallway overlooks the dramatic living area below, adding an open and airy feel to the entire home.
This house has it all and now you can too!
Location
State NC
County Onslow
Community Forest Ridge
Zoning RA
Direction From Hwy 24, turn onto Belgrade Swansboro Road, turn right into Forest Ridge, turn right onto Brittany Lane. Property is on the corner
Location Details Mainland
Rooms
Primary Bedroom Level Primary Living Area
Interior
Interior Features Master Downstairs, Walk-in Closet(s), Vaulted Ceiling(s), High Ceilings, Entrance Foyer, Kitchen Island, Ceiling Fan(s), Hot Tub, Pantry
Heating Heat Pump, Electric
Appliance Electric Oven, Electric Cooktop, Built-In Microwave, Washer, Dryer, Dishwasher
Exterior
Parking Features Concrete
Garage Spaces 2.0
Pool In Ground
Utilities Available Water Connected
Amenities Available Waterfront Community, Boat Dock, Maint - Comm Areas, Ramp, RV/Boat Storage
Waterfront Description Water Access Comm
Roof Type Composition
Porch Patio
Building
Lot Description Corner Lot
Story 2
Entry Level Two
Foundation Slab
Sewer Septic Tank
Water Municipal Water
New Construction No
Schools
Elementary Schools Swansboro
Middle Schools Swansboro
High Schools Swansboro
Others
Tax ID 073299
Acceptable Financing Cash, Conventional, VA Loan
Listing Terms Cash, Conventional, VA Loan

"My job is to find and attract mastery-based agents to the office, protect the culture, and make sure everyone is happy! "






