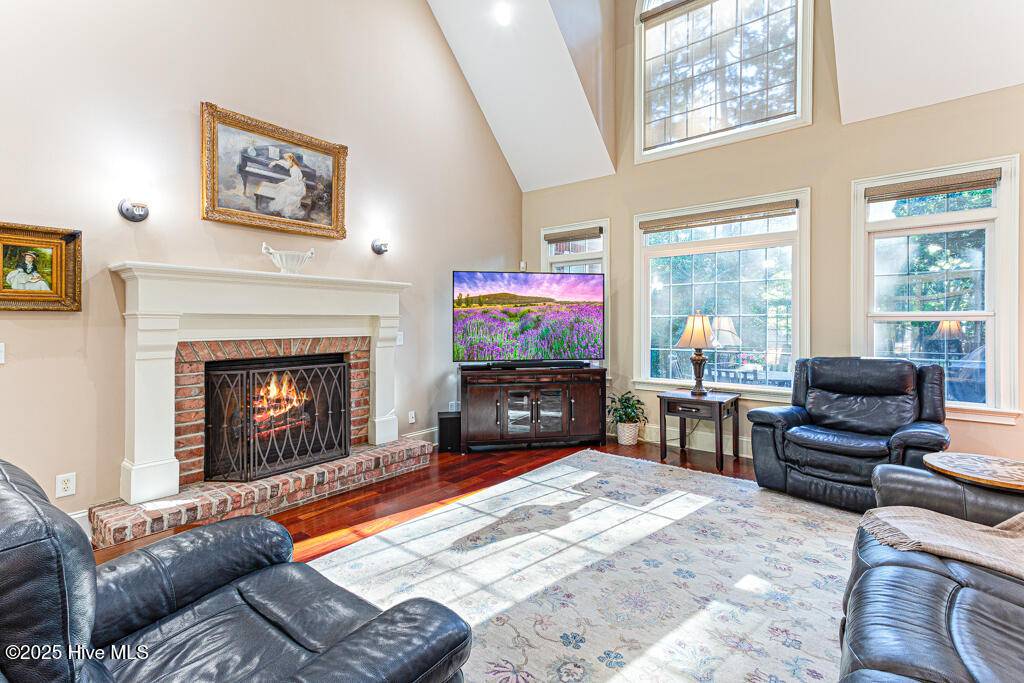4 Beds
4 Baths
3,282 SqFt
4 Beds
4 Baths
3,282 SqFt
Key Details
Property Type Single Family Home
Sub Type Single Family Residence
Listing Status Active Under Contract
Purchase Type For Sale
Square Footage 3,282 sqft
Price per Sqft $236
Subdivision Pinewild Cc
MLS Listing ID 100518623
Style Wood Frame
Bedrooms 4
Full Baths 3
Half Baths 1
HOA Fees $1,778
HOA Y/N Yes
Year Built 2007
Annual Tax Amount $3,920
Lot Size 1.090 Acres
Acres 1.09
Lot Dimensions 205x201x249x200
Property Sub-Type Single Family Residence
Source Hive MLS
Property Description
Step inside to find a spacious and thoughtfully designed floor plan featuring an office, formal dining room, three bedrooms on the main level as well as a private guest suite upstairs complete with its own family room. Wonderful hardwood floors flow throughout the main living areas, highlighted by tall, smooth ceilings, crown molding, and a cozy gas log fireplace. Natural light pours in through a full wall of windows in the back of the house, offering stunning views of the private surroundings.
The home is filled with exceptional upgrades including a fabulous kitchen, built-in bookcases, wainscoting moldings, tinted windows, remote control blinds, and a California closet system with blackout blinds in the primary suite. Additional touches like a hidden storage room and a security system add both charm and convenience.
Outdoors, enjoy a beautifully landscaped, fully fenced backyard complete with a gas fire pit—perfect for entertaining or relaxing in total privacy. Sophisticated yet inviting, this home offers the perfect retreat with unmatched craftsmanship and comfort in one of Pinehurst's most desirable communities.
Pinewild CC offers TWO 18 hole golf courses, a 9 hole course, a 3 hole practice course, & a Golf Academy as well as a swimming pool, tennis courts, pickleball courts and a 25-acre lake for fishing, kayaking, and canoeing, a community park with picnic tables, a boat ramp, a dock, and more. This gated community offers a easy commute to First Health Hospital, Ft Bragg Military base, the Village of Pinehurst for boutique shopping, pubs, restaurants, & schools.
With the purchase of this home comes an opportunity to join the Pinehurst Country Club as well which offers up to 9 different golf courses, along with 3 different swimming pools, the tennis center with 12 clay courts, 12 pickleball courts, two fitness centers, two croquet courts, a world-class lawn bowling court, a beach and marina club, an abundance of social activities, twelve different restaurant & bar options, and so much more.
Hurry! Before this home is gone!
Location
State NC
County Moore
Community Pinewild Cc
Zoning R30
Direction Enter Pinewild CC via Hwy 211 (Linden Rd gate is currently closed for maintenance) Through gate take the 1st right onto Kilbride Dr, house on right across from golf course.
Location Details Mainland
Rooms
Primary Bedroom Level Primary Living Area
Interior
Interior Features Master Downstairs, Walk-in Closet(s), Vaulted Ceiling(s), High Ceilings, Entrance Foyer, Mud Room, Solid Surface, Whirlpool, Bookcases, Ceiling Fan(s), Pantry, Walk-in Shower
Heating Heat Pump, Fireplace(s), Electric, Forced Air
Cooling Central Air
Flooring Carpet, Tile, Wood
Fireplaces Type Gas Log
Fireplace Yes
Appliance Electric Oven, Electric Cooktop, Down Draft, Built-In Microwave, Refrigerator, Range, Disposal, Dishwasher
Exterior
Exterior Feature Irrigation System, Gas Grill
Parking Features Garage Faces Side, Golf Cart Parking, Gravel, Garage Door Opener
Garage Spaces 2.0
Utilities Available Cable Available, Sewer Connected, Water Connected
Amenities Available Barbecue, Cabana, Clubhouse, Fitness Center, Gated, Golf Course, Jogging Path, Maint - Comm Areas, Maint - Roads, Management, Master Insure, Park, Pickleball, Picnic Area, Playground, Restaurant, Tennis Court(s), Trail(s), Club Membership
Roof Type Composition
Porch Patio
Building
Lot Description Interior Lot, Level
Story 2
Entry Level One,One and One Half
Sewer Public Sewer
Water County Water
Structure Type Irrigation System,Gas Grill
New Construction No
Schools
Elementary Schools West Pine Elementary
Middle Schools West Pine Middle
High Schools Pinecrest High
Others
Tax ID 10000281
Acceptable Financing Cash, Conventional, VA Loan
Listing Terms Cash, Conventional, VA Loan
Virtual Tour https://www.youtube.com/watch?v=TBiIFBgMcNs

"My job is to find and attract mastery-based agents to the office, protect the culture, and make sure everyone is happy! "






