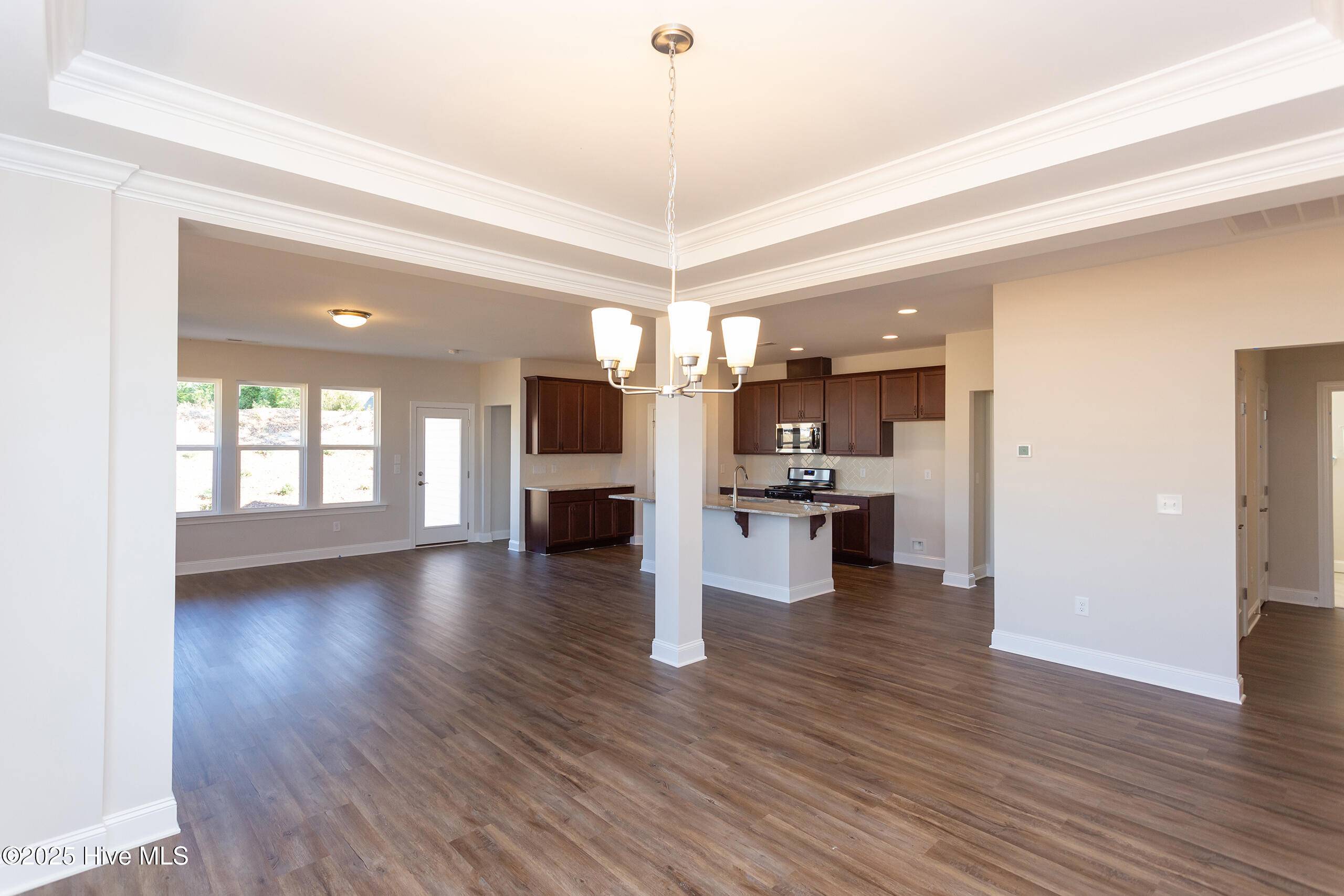3 Beds
3 Baths
1,967 SqFt
3 Beds
3 Baths
1,967 SqFt
Key Details
Property Type Single Family Home
Sub Type Single Family Residence
Listing Status Active
Purchase Type For Sale
Square Footage 1,967 sqft
Price per Sqft $203
Subdivision Belmont Lake Preserve
MLS Listing ID 100518940
Style Wood Frame
Bedrooms 3
Full Baths 2
Half Baths 1
HOA Fees $1,491
HOA Y/N Yes
Year Built 2025
Annual Tax Amount $363
Lot Size 0.480 Acres
Acres 0.48
Lot Dimensions 70 x 205 per tax card
Property Sub-Type Single Family Residence
Source Hive MLS
Property Description
Location
State NC
County Nash
Community Belmont Lake Preserve
Zoning R
Direction Enter Belmont Lake from Cummings Road onto Great Glen. Right on Belmont Lake Dr. Left on Aberdeen, Right on Formby.
Location Details Mainland
Rooms
Primary Bedroom Level Primary Living Area
Interior
Interior Features Master Downstairs, Walk-in Closet(s), Kitchen Island, Walk-in Shower
Heating Heat Pump, Electric, Forced Air
Cooling Central Air
Fireplaces Type None
Fireplace No
Appliance Electric Oven, Built-In Microwave, Dishwasher
Exterior
Parking Features Concrete, See Remarks, Off Street
Garage Spaces 2.0
Utilities Available Natural Gas Available, Sewer Available, Water Available
Amenities Available Clubhouse, Community Pool, Fitness Center, Golf Course, Indoor Pool, Meeting Room
View Golf Course
Roof Type Architectural Shingle
Porch Porch
Building
Lot Description Cul-De-Sac, On Golf Course
Story 1
Entry Level One
Foundation See Remarks
Sewer Public Sewer
Water Municipal Water
New Construction Yes
Schools
Elementary Schools Hubbard
Middle Schools Red Oak
High Schools Northern Nash
Others
Tax ID 3852-08-99-2904
Acceptable Financing Construction to Perm, Cash
Listing Terms Construction to Perm, Cash

"My job is to find and attract mastery-based agents to the office, protect the culture, and make sure everyone is happy! "






