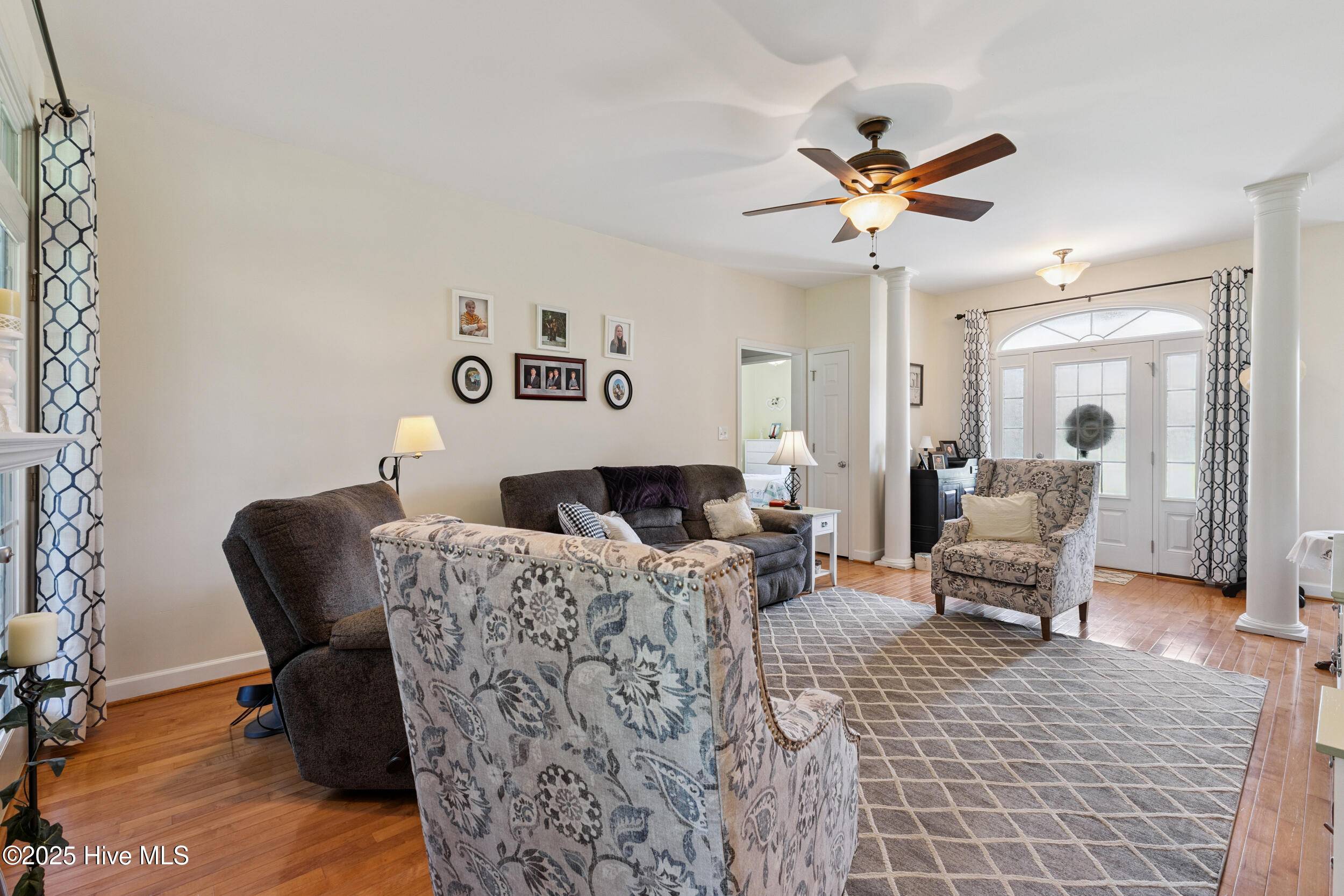3 Beds
3 Baths
1,871 SqFt
3 Beds
3 Baths
1,871 SqFt
Key Details
Property Type Single Family Home
Sub Type Single Family Residence
Listing Status Active
Purchase Type For Sale
Square Footage 1,871 sqft
Price per Sqft $203
MLS Listing ID 100519137
Style Wood Frame
Bedrooms 3
Full Baths 3
HOA Y/N No
Year Built 2007
Annual Tax Amount $2,039
Lot Size 1.240 Acres
Acres 1.24
Lot Dimensions 222x249x200x243
Property Sub-Type Single Family Residence
Source Hive MLS
Property Description
Discover peaceful living on 1.24 acres just outside the heart of Whiteville! This beautifully maintained 3-bedroom, 3 full bath home offers the perfect blend of comfort, space, and privacy—without the restrictions of an HOA.
Step inside to find a spacious floor plan with a large bonus area perfect for entertaining or relaxing. Bonus: the pool table stays! Enjoy peace of mind with major upgrades already complete, including a new HVAC system installed in 2018 and a new roof in 2022.
The home also features an encapsulated crawl space with a dehumidifier for energy efficiency and added durability. You'll love the convenient walk-in attic storage—ideal for seasonal décor or extra belongings—and a detached 16' x 20' storage building offering even more room for your tools, hobbies, or equipment.
Whether you're hosting friends or enjoying quiet evenings under the stars, this property provides room to spread out and enjoy the outdoors.
Don't miss your chance to own a move-in-ready home on over an acre in Whiteville—schedule your private showing today!
Location
State NC
County Columbus
Community Other
Zoning GU
Direction Take James B White HWY North turn left on Bright Creek. 118 is on Right
Location Details Mainland
Rooms
Other Rooms Shed(s)
Primary Bedroom Level Primary Living Area
Interior
Interior Features Master Downstairs, High Ceilings, Walk-in Shower
Heating Heat Pump, Electric
Flooring Carpet, Tile, Wood
Fireplaces Type Gas Log
Fireplace Yes
Appliance Electric Oven, Dishwasher
Exterior
Parking Features Garage Faces Side, Attached, Garage Door Opener, Off Street, Paved
Garage Spaces 2.0
Utilities Available Other
Roof Type Architectural Shingle
Porch Porch, Screened
Building
Story 2
Entry Level Two
Foundation Brick/Mortar
Sewer Septic Tank
Water Municipal Water
New Construction No
Schools
Elementary Schools Whiteville Primary School
Middle Schools Central
High Schools Whiteville
Others
Tax ID 0282.00-38-1371.000
Acceptable Financing Cash, Conventional, FHA, USDA Loan, VA Loan
Listing Terms Cash, Conventional, FHA, USDA Loan, VA Loan

"My job is to find and attract mastery-based agents to the office, protect the culture, and make sure everyone is happy! "






