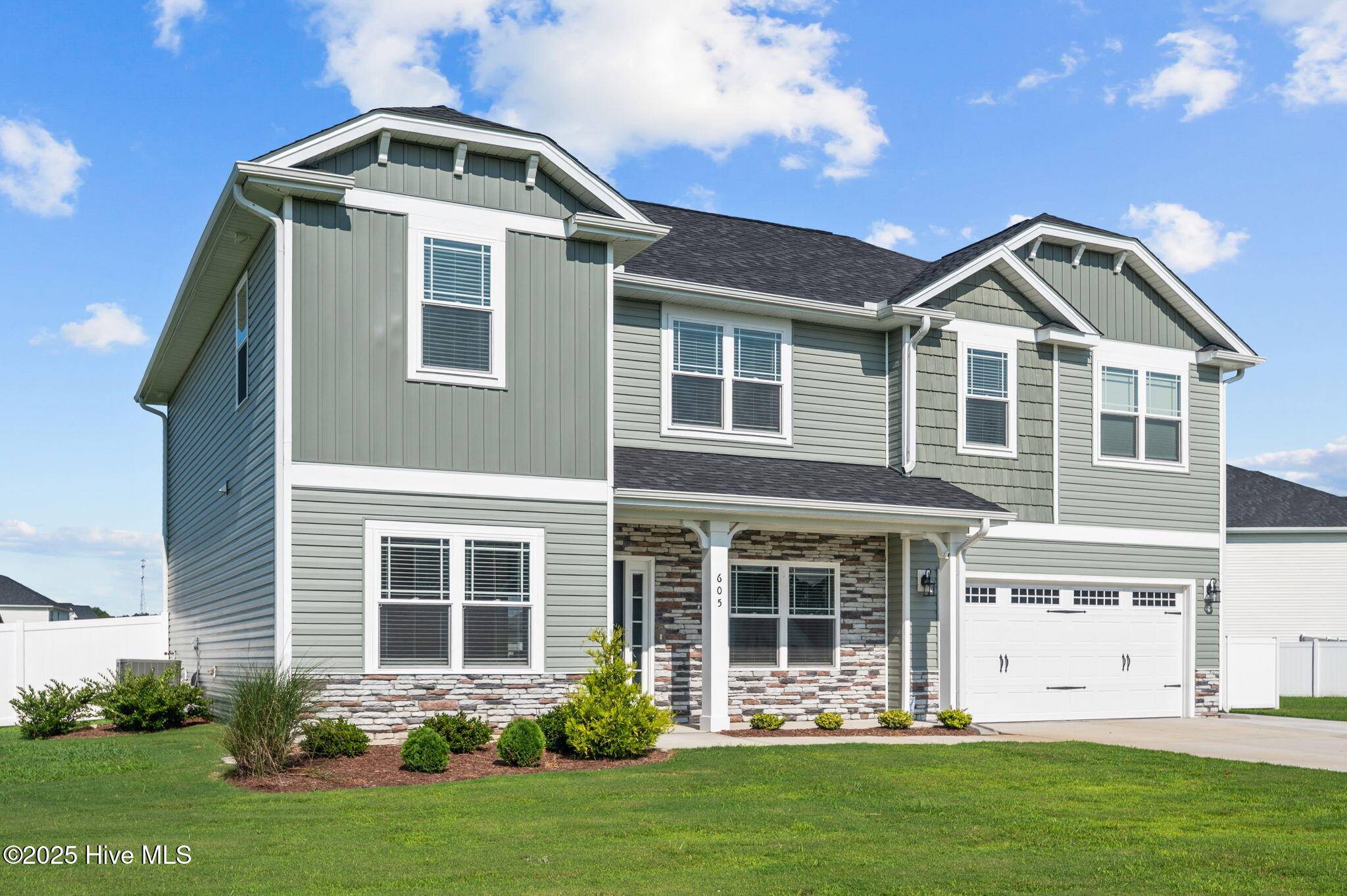4 Beds
4 Baths
2,796 SqFt
4 Beds
4 Baths
2,796 SqFt
Key Details
Property Type Single Family Home
Sub Type Single Family Residence
Listing Status Active
Purchase Type For Sale
Square Footage 2,796 sqft
Price per Sqft $139
Subdivision Sutton Acres
MLS Listing ID 100519434
Style Wood Frame
Bedrooms 4
Full Baths 3
Half Baths 1
HOA Y/N No
Year Built 2023
Annual Tax Amount $2,536
Lot Size 0.480 Acres
Acres 0.48
Lot Dimensions irregular
Property Sub-Type Single Family Residence
Source Hive MLS
Property Description
As you step inside, you're greeted by a spacious foyer with a convenient half bath and a flex room with a closet—perfect for a home office, playroom, or guest space. To your left, a formal dining room with elegant tray ceilings sets the stage for special gatherings and everyday meals alike.
Moving into the heart of the home, the open-concept kitchen features granite countertops, like-new stainless appliances, and plenty of counter space for cooking and entertaining. Just off the kitchen, a comfortable main living room with a cozy gas log fireplace offers room to relax and unwind.
Upstairs, you'll find a second living area or den—a great bonus space that adds flexibility to the layout. All four bedrooms are generously sized, and each comes equipped with a ceiling fan added by the current owners. The primary suite stands out with its tray ceiling, spacious layout, and ensuite bath for added privacy.
Additional features include LVP flooring throughout the main level, with carpet upstairs and vinyl in the bathrooms. Outside, the owners have extended the concrete driveway and installed a white vinyl privacy fence, making the backyard fully enclosed—ready for outdoor enjoyment.
With its thoughtful layout, high-end finishes, and upgrades throughout, this home offers both function and style in a like-new package. Schedule your showing today!
Location
State NC
County Lenoir
Community Sutton Acres
Zoning RES
Direction From Hwy 70, take exit onto 903 North and turn onto S Caswell street heading into LaGrange. Turn into Sutton Acres on Madison Ann drive and take first left.
Location Details Mainland
Rooms
Basement None
Primary Bedroom Level Non Primary Living Area
Interior
Interior Features Walk-in Closet(s), Tray Ceiling(s), High Ceilings, Entrance Foyer, Ceiling Fan(s), Pantry, Walk-in Shower
Heating Electric, Heat Pump
Cooling Central Air
Flooring LVT/LVP, Carpet, Vinyl
Fireplaces Type Gas Log
Fireplace Yes
Window Features Thermal Windows
Appliance Electric Oven, Built-In Microwave, Washer, Refrigerator, Dryer, Disposal, Dishwasher
Exterior
Parking Features Garage Faces Front, Attached, Concrete
Garage Spaces 1.0
Utilities Available Sewer Connected, Water Connected
Roof Type Architectural Shingle
Porch Covered, Porch
Building
Lot Description See Remarks
Story 2
Entry Level Two
Foundation Slab
Sewer Municipal Sewer
Water Municipal Water
New Construction No
Schools
Elementary Schools La Grange
Middle Schools Frink
High Schools North Lenoir
Others
Tax ID 356614336926
Acceptable Financing Cash, Conventional, FHA, USDA Loan, VA Loan
Listing Terms Cash, Conventional, FHA, USDA Loan, VA Loan
Virtual Tour https://www.propertypanorama.com/instaview/ncrmls/100519434

"My job is to find and attract mastery-based agents to the office, protect the culture, and make sure everyone is happy! "






