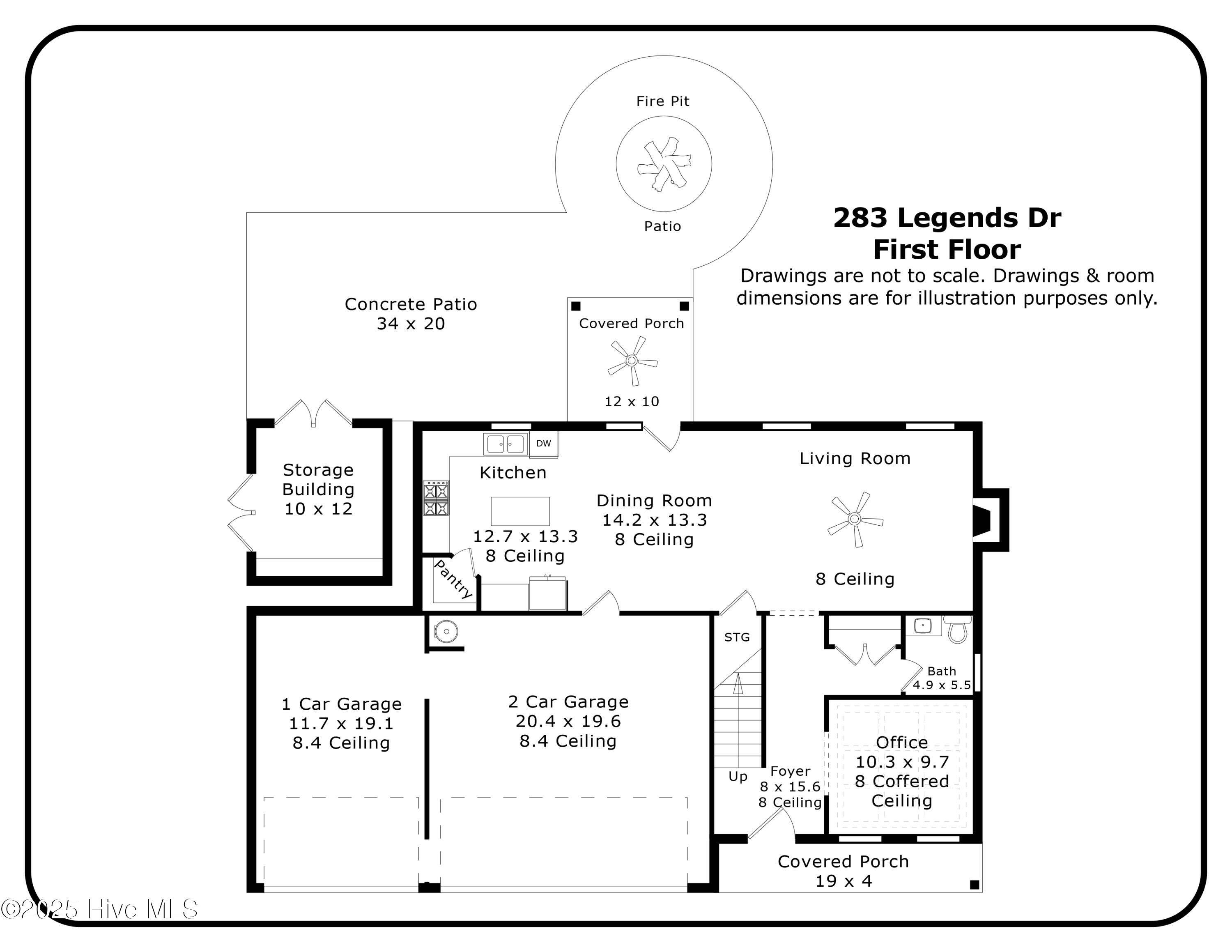4 Beds
3 Baths
2,132 SqFt
4 Beds
3 Baths
2,132 SqFt
Key Details
Property Type Single Family Home
Sub Type Single Family Residence
Listing Status Active
Purchase Type For Sale
Square Footage 2,132 sqft
Price per Sqft $161
Subdivision The Legends
MLS Listing ID 100519374
Style Wood Frame
Bedrooms 4
Full Baths 2
Half Baths 1
HOA Y/N No
Year Built 2016
Lot Size 0.450 Acres
Acres 0.45
Lot Dimensions 79x250x79x250
Property Sub-Type Single Family Residence
Source Hive MLS
Property Description
Upstairs, you'll find all four bedrooms, including a spacious primary suite with a cozy nook for a reading chair or small desk, plus a generously sized bath and walk-in closet. An open family room on the second level adds extra space for work, study, or relaxing together.
Outside, enjoy a 3-car garage, a storage shed, and a level, fully fenced backyard—complete with a covered area, extended patio, and firepit—ideal for evenings outdoors or weekend hangouts, all on a .45-acre lot. A one-year home warranty is also included for added peace of mind.
The Legends is a friendly, established neighborhood that feels tucked away yet remains close to everything. Whether you're planting roots, PCS-ing to the area, or simply looking for more space to grow, this home checks all the boxes.
Location
State NC
County Hoke
Community The Legends
Zoning RA-20
Direction Aberdeen Road (Hwy 211) to Fulford McMillan Road. Turn left onto Legends Drive. House is on the left.
Location Details Mainland
Rooms
Other Rooms Shed(s)
Basement None
Primary Bedroom Level Non Primary Living Area
Interior
Interior Features Walk-in Closet(s), Kitchen Island, Ceiling Fan(s)
Heating Heat Pump, Electric
Flooring Carpet, Laminate, Tile
Appliance Built-In Microwave, Refrigerator, Range, Dishwasher
Exterior
Parking Features Garage Faces Front, Concrete, Garage Door Opener, Paved
Garage Spaces 3.0
Utilities Available Cable Available, Water Connected
Roof Type Composition
Porch Covered, Patio, Porch
Building
Story 2
Entry Level Two
Foundation Slab
Sewer Septic Tank
Water County Water
New Construction No
Schools
Elementary Schools West Hoke
Middle Schools West Hoke
High Schools Hoke County
Others
Tax ID 694050001065
Acceptable Financing Cash, Conventional, FHA, USDA Loan, VA Loan
Listing Terms Cash, Conventional, FHA, USDA Loan, VA Loan

"My job is to find and attract mastery-based agents to the office, protect the culture, and make sure everyone is happy! "






