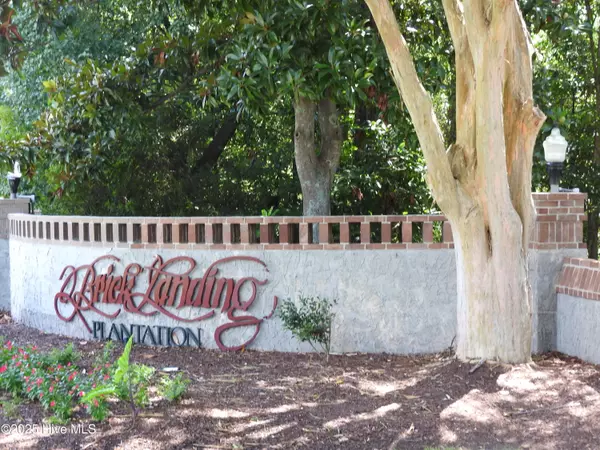
3 Beds
2 Baths
1,650 SqFt
3 Beds
2 Baths
1,650 SqFt
Key Details
Property Type Single Family Home
Sub Type Single Family Residence
Listing Status Active
Purchase Type For Sale
Square Footage 1,650 sqft
Price per Sqft $241
Subdivision Brick Landing
MLS Listing ID 100520083
Style Wood Frame
Bedrooms 3
Full Baths 2
HOA Fees $5,160
HOA Y/N Yes
Year Built 2006
Annual Tax Amount $1,208
Lot Size 7,405 Sqft
Acres 0.17
Lot Dimensions 35X79X133X107
Property Sub-Type Single Family Residence
Source Hive MLS
Property Description
Come view this 3 bedroom, 2 bath home with flex rooms for office etc. Maple Hardwood flooring throughout, granite countertops, updated kitchen w/stainless steel appliances, double-sided gas fireplace that fronts 2 family/living areas with high vaulted ceilings, oversized 2-car garage w/utility sink and pull-down stairs to above storage, outdoor kitchen and much more all located on the 8th fairway of renowned Brick Landing Golf Course located on the Intracoastal Waterway. Sit and enjoy a delightful lunch and spectacular views of the golf course, ICW and Ocean Isle Beach Island at The Tides restaurant located in the refurbished Brick Landing Clubhouse that offers a full-service restaurant, state of the art pro shop, meeting rooms, event hall and driving range. Other amenities include PICKLEBALL & TENNIS courts, huge community swimming pool with spa tub and eating area.
Ocean Isle Beach is basically located halfway between the art & education driven city of Wilmington and ILM International airport and Myrtle Beach International airport MYR.
All this and more in an area rich with fine restaurants, shopping and recreation.
Just bring you golf clubs, beach chairs and flip flops to enjoy the life you've always dreamed of.
Location
State NC
County Brunswick
Community Brick Landing
Zoning Co-R-7500
Direction Rt 179 to Brick Landing entrance. Check in a guard gate, first right onto Windsong, left and Laurel Ct is up on left.
Location Details Mainland
Rooms
Basement None
Primary Bedroom Level Primary Living Area
Interior
Interior Features Master Downstairs, Walk-in Closet(s), Vaulted Ceiling(s), Tray Ceiling(s), High Ceilings, Entrance Foyer, Mud Room, Solid Surface, Ceiling Fan(s)
Heating Heat Pump, Fireplace Insert, Fireplace(s), Electric
Cooling Central Air
Flooring Wood
Fireplaces Type Gas Log
Fireplace Yes
Appliance Electric Oven, Built-In Microwave, Washer, Refrigerator, Dryer, Disposal, Dishwasher
Exterior
Exterior Feature Gas Grill, Exterior Kitchen
Parking Features Garage Faces Front, Concrete, Lighted
Garage Spaces 2.0
Pool None
Utilities Available Sewer Connected, Water Connected
Amenities Available Clubhouse, Community Pool, Gated, Golf Course, Maint - Comm Areas, Maint - Roads, Master Insure, Pickleball, Security, Tennis Court(s)
Waterfront Description None
View Golf Course
Roof Type Architectural Shingle
Porch Patio
Building
Lot Description Cul-De-Sac, On Golf Course
Story 1
Entry Level One
Foundation Slab
Sewer Public Sewer
Water County Water
Structure Type Gas Grill,Exterior Kitchen
New Construction No
Schools
Elementary Schools Jessie Mae Monroe Elementary
Middle Schools Shallotte Middle
High Schools West Brunswick
Others
Tax ID 229nb017
Acceptable Financing Cash, Conventional
Listing Terms Cash, Conventional


"My job is to find and attract mastery-based agents to the office, protect the culture, and make sure everyone is happy! "






