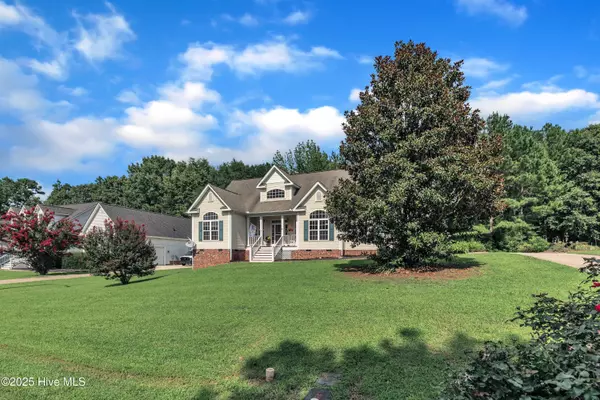3 Beds
2 Baths
1,691 SqFt
3 Beds
2 Baths
1,691 SqFt
OPEN HOUSE
Sat Jul 26, 1:00pm - 3:00pm
Key Details
Property Type Single Family Home
Sub Type Single Family Residence
Listing Status Active
Purchase Type For Sale
Square Footage 1,691 sqft
Price per Sqft $215
MLS Listing ID 100520454
Style Wood Frame
Bedrooms 3
Full Baths 2
HOA Fees $480
HOA Y/N Yes
Year Built 2004
Annual Tax Amount $1,837
Lot Size 0.370 Acres
Acres 0.37
Lot Dimensions 104x128
Property Sub-Type Single Family Residence
Source Hive MLS
Property Description
Hardwood floors flow throughout the open-concept layout, connecting a granite-appointed kitchen with stainless steel appliances, a bar seating peninsula, and a bright dining area under pendant lighting. The spacious bonus room over the garage offers flexibility for a home office, playroom, or guest retreat.
The private primary suite features soaring ceilings and a dual-sink vanity bathroom with soaking tub and generous natural light. Two additional bedrooms and a full tiled bath provide space and function.
Outdoors, enjoy peaceful mornings or evening breezes from the classic covered front porch or the expansive screened-in back porch—overlooking a .37-acre lot with mature trees and a sense of privacy.
Set in a walkable neighborhood with a welcoming feel, this 1,691 sq ft home offers timeless curb appeal, modern functionality, and room to grow.
Don't miss your chance to see this beautifully maintained home—schedule your showing today!
Location
State NC
County Johnston
Community Other
Zoning PUD
Direction Hwy 42 to Castleberry Road. Left on Stewarts Knob then right on Vinson Ridge
Location Details Mainland
Rooms
Primary Bedroom Level Primary Living Area
Interior
Interior Features Master Downstairs, Walk-in Closet(s), High Ceilings, Ceiling Fan(s)
Heating Electric, Heat Pump
Cooling Central Air
Exterior
Parking Features Garage Faces Side, Garage Door Opener
Garage Spaces 2.0
Utilities Available Sewer Connected, Water Connected
Amenities Available Maint - Comm Areas, Maint - Roads
Roof Type Composition
Porch Covered, Porch, Screened
Building
Story 1
Entry Level One and One Half
Foundation Brick/Mortar
New Construction No
Schools
Elementary Schools East Clayton Elementary School
Middle Schools Riverwood Middle School
High Schools Corinth Holders
Others
Tax ID 16k05013e
Acceptable Financing Cash, Conventional, FHA, USDA Loan, VA Loan
Listing Terms Cash, Conventional, FHA, USDA Loan, VA Loan

"My job is to find and attract mastery-based agents to the office, protect the culture, and make sure everyone is happy! "






