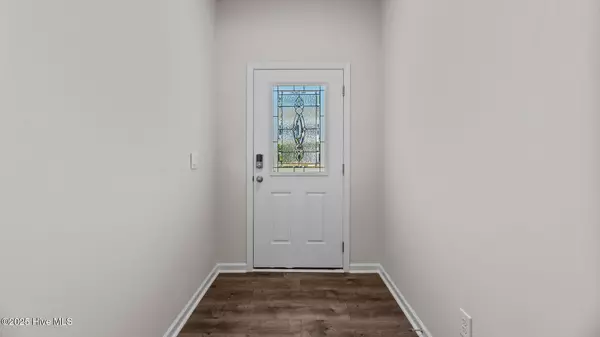
3 Beds
2 Baths
2,511 SqFt
3 Beds
2 Baths
2,511 SqFt
Key Details
Property Type Single Family Home
Sub Type Single Family Residence
Listing Status Active
Purchase Type For Sale
Square Footage 2,511 sqft
Price per Sqft $136
Subdivision East Ridge
MLS Listing ID 100520556
Style Wood Frame
Bedrooms 3
Full Baths 2
HOA Fees $300
HOA Y/N Yes
Year Built 2025
Lot Dimensions TBD
Property Sub-Type Single Family Residence
Source Hive MLS
Property Description
Upon entering the Aberdeen, you'll be greeted by an inviting foyer with 2 bedrooms and a shared bathroom off to the side, that leads directly into the heart of the home. This open plan features a family room, dining area, and well-appointed kitchen. The kitchen is equipped with a pantry, stainless steel appliances, tile backsplash, and a large island with a breakfast bar, making it perfect for both dining and casual entertaining. The second story of this home is host to another bedroom, bathroom and loft space making this home a 4 bedroom home with the primary bedroom on the first level. Home has large owner's suite that offers vaulted ceiling and large bathroom with walk in shower, accompanied by 2 other generous bedrooms also offering walk in closets.
Every new home in this community comes equipped with the Home Is Connected® Smart Home Package, enabling you to control your thermostat, front door light, lock, and video doorbell conveniently from your smartphone or through voice commands with Alexa.
Please note, the photos provided are for illustration purposes only, and actual interior and exterior features, options, and colors may vary.
Don't miss your chance to become part of this vibrant new community!
Location
State NC
County Pitt
Community East Ridge
Zoning R
Direction From Greenville, get on NC 11 S. Slight left toward Laurie Ellis Rd. Follow Laurie Ellis Rd and turn right onto Old Tar Rd. Left onto Ayden Golf Club Rd. Community will be on the left. Sales Center on right upon entering
Location Details Mainland
Rooms
Primary Bedroom Level Primary Living Area
Interior
Interior Features Master Downstairs, Walk-in Closet(s), High Ceilings, Kitchen Island, Pantry, Walk-in Shower
Heating Electric, Heat Pump
Cooling Central Air
Appliance Electric Oven, Built-In Microwave, Dishwasher
Exterior
Parking Features Attached, Paved
Garage Spaces 2.0
Utilities Available Sewer Available, Water Available
Amenities Available Maint - Comm Areas
Roof Type Architectural Shingle
Porch Covered, Porch
Building
Story 1
Entry Level Two
Foundation Slab
Sewer Municipal Sewer
Water Municipal Water
New Construction Yes
Schools
Elementary Schools Ayden Elementary School
Middle Schools Ayden Middle School
High Schools Ayden-Grifton High School
Others
Tax ID Tbd
Acceptable Financing Cash, Conventional, FHA, USDA Loan, VA Loan
Listing Terms Cash, Conventional, FHA, USDA Loan, VA Loan


"My job is to find and attract mastery-based agents to the office, protect the culture, and make sure everyone is happy! "






