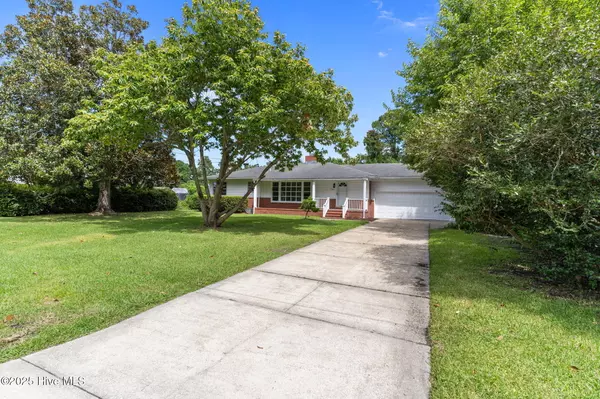3 Beds
2 Baths
2,284 SqFt
3 Beds
2 Baths
2,284 SqFt
Key Details
Property Type Single Family Home
Sub Type Single Family Residence
Listing Status Active
Purchase Type For Sale
Square Footage 2,284 sqft
Price per Sqft $229
Subdivision Lincoln Forest
MLS Listing ID 100522293
Style Wood Frame
Bedrooms 3
Full Baths 2
HOA Y/N No
Year Built 1958
Annual Tax Amount $2,563
Lot Size 0.459 Acres
Acres 0.46
Lot Dimensions Irregular
Property Sub-Type Single Family Residence
Source Hive MLS
Property Description
Step inside to discover fresh new flooring , new paint throughout, along with upgraded lighting, completely redone kitchen with new cabinets, butcher block counters, new appliances and an open concept from living room to the great new bright open kitchen! Add to that new tile and vanities in both bathrooms with an awesome tile shower in the master! The enormous second living area with one of the two fireplaces offers endless possibilities—transform it into a massive bedroom, playroom, office, or whatever suits your lifestyle. You'll also appreciate the more formal living room adorned with original hardwood floors and the other fireplace, perfect for gatherings.
Outside, the newly landscaped yard provides a serene retreat, ideal for outdoor entertaining. With enhancements made to the crawl space and so much more, this home is ready for its new owners to enjoy all the comforts and conveniences it has to offer. Don't miss out on this exceptional opportunity!
Location
State NC
County New Hanover
Community Lincoln Forest
Zoning R-15
Direction From Oleander Drive, turn onto Lincoln Road, take left onto Halifax Road, continue to home on left.
Location Details Mainland
Rooms
Primary Bedroom Level Primary Living Area
Interior
Interior Features Master Downstairs, Ceiling Fan(s)
Heating Electric, Forced Air, Heat Pump
Cooling Central Air
Flooring Tile, Vinyl, Wood
Exterior
Parking Features Garage Faces Front, On Site
Garage Spaces 2.0
Utilities Available Other
Roof Type Shingle
Porch Covered, Porch
Building
Story 1
Entry Level One
Sewer Municipal Sewer
Water Municipal Water
New Construction No
Schools
Elementary Schools Alderman
Middle Schools Roland Grise
High Schools Hoggard
Others
Tax ID R06106-005-013-000
Acceptable Financing Cash, Conventional, FHA, VA Loan
Listing Terms Cash, Conventional, FHA, VA Loan

"My job is to find and attract mastery-based agents to the office, protect the culture, and make sure everyone is happy! "






