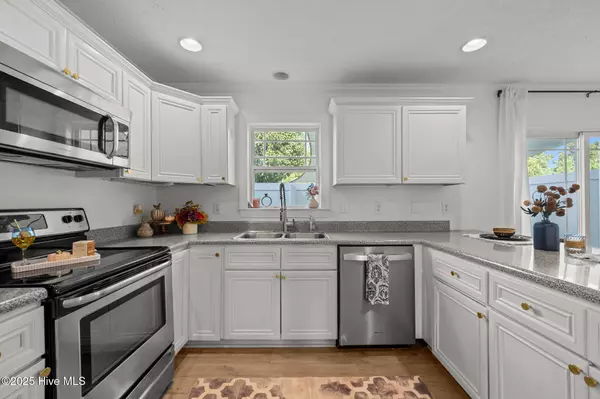2 Beds
3 Baths
1,369 SqFt
2 Beds
3 Baths
1,369 SqFt
Key Details
Property Type Townhouse
Sub Type Townhouse
Listing Status Active
Purchase Type For Sale
Square Footage 1,369 sqft
Price per Sqft $160
Subdivision Tuscany Villas
MLS Listing ID 100529114
Style Townhouse,Wood Frame
Bedrooms 2
Full Baths 2
Half Baths 1
HOA Fees $712
HOA Y/N Yes
Year Built 2012
Annual Tax Amount $1,841
Lot Size 1,307 Sqft
Acres 0.03
Lot Dimensions 67.33, 20.08
Property Sub-Type Townhouse
Source Hive MLS
Property Description
Step inside to find an open-concept living and dining area that flows seamlessly into a modern kitchen with plenty of counter space, clean lines, and storage designed for real life (yes, even your air fryer has a home). Whether you're hosting friends, binge-watching your latest obsession, or pretending to be a gourmet chef, this space delivers.
Upstairs, you'll find two spacious bedrooms, and here's the best part—each comes with its own private ensuite bathroom. No more awkward hallway towel runs, no more fighting over counter space, and definitely no more sharing toothpaste. There's also a designated office perfect for working from home, starting that side hustle, or finally unpacking those ''someday'' hobbies.
With 2.5 bathrooms total, entertaining is a breeze—the downstairs powder room keeps your personal spaces private.
And let's talk location. Sitting right in the city center, you're steps away from coffee shops, restaurants, nightlife, and everything else you love about urban living. Park the car and live where everything you need is within walking (or e-scooter) distance.
Warning: Your friends will definitely ''just happen'' to be in the neighborhood.
Location
State NC
County Onslow
Community Tuscany Villas
Zoning Rmf-Hd
Direction From Western Blvd, TR onto Huff Drive, TL onto Carriage Drive, Tuscany Villas is on your left.
Location Details Mainland
Rooms
Basement None
Primary Bedroom Level Non Primary Living Area
Interior
Interior Features Ceiling Fan(s)
Heating Electric, Heat Pump
Cooling Central Air
Flooring LVT/LVP, Carpet
Fireplaces Type None
Fireplace No
Appliance Electric Oven, Built-In Microwave, Refrigerator, Dishwasher
Exterior
Parking Features Paved
Garage Spaces 1.0
Utilities Available Sewer Connected, Water Connected
Amenities Available No Amenities
Roof Type Shingle
Porch Patio
Building
Story 2
Entry Level Two
Foundation Slab
Sewer Municipal Sewer
Water Municipal Water
New Construction No
Schools
Elementary Schools Bell Fork
Middle Schools Jacksonville Commons
High Schools Jacksonville
Others
Tax ID 351l-31
Acceptable Financing Cash, Conventional, FHA, VA Loan
Listing Terms Cash, Conventional, FHA, VA Loan

"My job is to find and attract mastery-based agents to the office, protect the culture, and make sure everyone is happy! "






