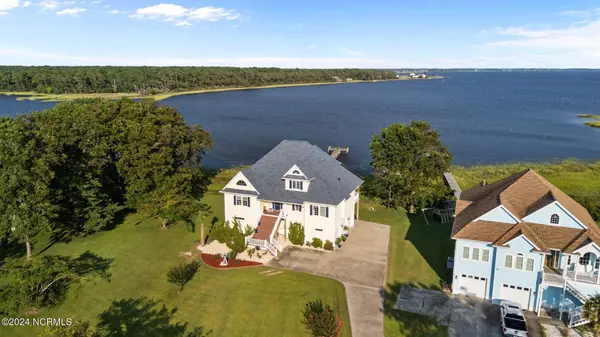3 Beds
3 Baths
3,730 SqFt
3 Beds
3 Baths
3,730 SqFt
Key Details
Property Type Single Family Home
Sub Type Single Family Residence
Listing Status Active
Purchase Type For Sale
Square Footage 3,730 sqft
Price per Sqft $259
Subdivision Indian Shores
MLS Listing ID 100529136
Style Wood Frame
Bedrooms 3
Full Baths 3
HOA Fees $150
HOA Y/N Yes
Year Built 2009
Annual Tax Amount $3,172
Lot Size 0.540 Acres
Acres 0.54
Lot Dimensions Irregular
Property Sub-Type Single Family Residence
Source Hive MLS
Property Description
Step inside to a bright, airy interior bathed in natural light, where cathedral ceilings, arched doorways, and soft hues of sea glass green and cream create a serene coastal ambiance. The heart of the home is a chef's dream kitchen, featuring an expansive island, gas stovetop, integrated appliances, double ovens (gas stovetop, electric oven), and a cozy seating area that overlooks the shimmering water — perfect for entertaining or peaceful morning coffee.
The open-concept living and dining area showcases white oak hardwood floors, a cozy fireplace, and built-in bookcases, flowing seamlessly onto a large back deck that spans the entire rear of the home. Watch coastal wildlife — from osprey and ibises to otters and deer — glide by from your private perch, or relax on the master suite balcony and soak in breathtaking water views.
The private third-floor owner's retreat is a haven unto itself, with dual walk-in closets, separate vanities, and a striking granite walk-in shower. Additional spaces throughout the home include a spacious den with wet bar, in-law quarters, an office, gym, two bonus rooms, and a generous 3-car garage. Outdoor amenities include an outdoor shower, whole-house generator, irrigation system, and lush landscaping that enhances the tranquil setting.
Whether you're paddling through crystal-clear coastal wetlands or simply enjoying the view from your deck, this home is your gateway to life on the water — vibrant, peaceful, and endlessly inspiring.
Come discover the beauty and serenity of this exceptional oasis,
Location
State NC
County Carteret
Community Indian Shores
Zoning UZ
Direction From Newport take E. Chatham St. to Main St. Then turn right onto Market St and right onto Orange St. Orange St will become Mill Creek Rd. after approx. 8 miles. Current detour will have you turn left on Old Windberry Rd. and then hard right on Mill Creek Rd.
Location Details Mainland
Rooms
Primary Bedroom Level Non Primary Living Area
Interior
Interior Features High Ceilings, Entrance Foyer, Bookcases, Kitchen Island, Ceiling Fan(s), Furnished, Pantry, Walk-in Shower, Wet Bar
Heating Electric, Forced Air
Cooling Central Air, Zoned
Flooring Tile, Wood
Exterior
Exterior Feature Outdoor Shower
Parking Features Garage Faces Side, Garage Door Opener, On Site, Paved
Garage Spaces 3.0
Utilities Available See Remarks
Amenities Available Waterfront Community, Maint - Roads, Street Lights
Waterfront Description Water Access Comm
View Creek, Water
Roof Type Composition
Porch Covered, Deck, Patio, Porch, Wrap Around
Building
Story 3
Entry Level Three Or More
Foundation Block
Sewer Septic Tank
Water Well
Structure Type Outdoor Shower
New Construction No
Schools
Elementary Schools Newport
Middle Schools Newport Middle
High Schools West Carteret
Others
Tax ID 638803225465000
Acceptable Financing Cash, Conventional, FHA, USDA Loan, VA Loan
Listing Terms Cash, Conventional, FHA, USDA Loan, VA Loan

"My job is to find and attract mastery-based agents to the office, protect the culture, and make sure everyone is happy! "






