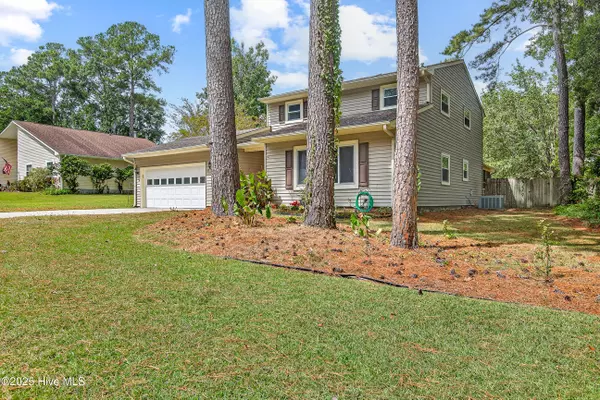
4 Beds
3 Baths
2,052 SqFt
4 Beds
3 Baths
2,052 SqFt
Key Details
Property Type Single Family Home
Sub Type Single Family Residence
Listing Status Active
Purchase Type For Sale
Square Footage 2,052 sqft
Price per Sqft $163
Subdivision Country Club
MLS Listing ID 100531663
Style Wood Frame
Bedrooms 4
Full Baths 2
Half Baths 1
HOA Y/N No
Year Built 1980
Annual Tax Amount $2,781
Lot Size 0.390 Acres
Acres 0.39
Lot Dimensions 100x70x100x70
Property Sub-Type Single Family Residence
Source Hive MLS
Property Description
When you walk in you are introduced to the beautiful foyer with steps leading upstairs to the 4 bedrooms including a primary bedroom with an on-suite. You also have a beautiful bathroom upstairs for the other 3 bedrooms. The primary suite has a window seat built-in for those nights you like to read by the window or just relax. Downstairs you have a spacious kitchen with granite counter tops a breakfast nook and a formal dining all the room you need to host those big family get togethers. This home has 2 living areas one with a fireplace. The formal living area has high ceilings with beautiful beams. Outside you will find a spacious screed in porch for those nights or mornings you like to relax without those NC bugs bothering you overlooking your beautiful backyard with mature trees and bushes with plenty of privacy. The garage is oversized with places for you tools and yard equipment. Freshly painted floors and walls with pull down attic stairs for storage. You have ya beautiful laundry room and half bath downstairs. This home has everything you need and more move in ready fresh paint inside with new flooring in the bathrooms. Well maintained yard and landscape with beautiful tees. Don't wait to long call your realtor today for a private showing!!!
Location
State NC
County Onslow
Community Country Club
Zoning RSF-7
Direction Country Club Road to Pine Valley Road to Perry to Scotsdale, turn onto Ireland, house will be on the left.
Location Details Mainland
Rooms
Primary Bedroom Level Non Primary Living Area
Interior
Interior Features High Ceilings, Entrance Foyer, Solid Surface, Ceiling Fan(s), Walk-in Shower
Heating Heat Pump, Electric
Flooring LVT/LVP, Tile, Wood
Appliance Electric Oven, Built-In Microwave, Washer, Refrigerator, Dryer, Disposal, Dishwasher
Exterior
Parking Features Garage Faces Front, Concrete, Garage Door Opener, Off Street
Garage Spaces 2.0
Utilities Available Sewer Connected, Water Connected
Roof Type Architectural Shingle
Porch Open, Deck, Patio, Porch, Screened
Building
Lot Description Cul-De-Sac
Story 2
Entry Level Two
Foundation Slab
Sewer Municipal Sewer
Water Municipal Water
New Construction No
Schools
Elementary Schools Bell Fork
Middle Schools Hunters Creek
High Schools White Oak
Others
Tax ID 351e-101
Acceptable Financing Cash, Conventional, FHA, USDA Loan, VA Loan
Listing Terms Cash, Conventional, FHA, USDA Loan, VA Loan


"My job is to find and attract mastery-based agents to the office, protect the culture, and make sure everyone is happy! "






