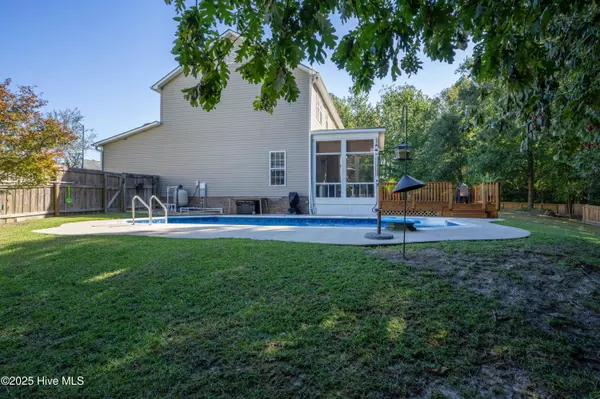
4 Beds
3 Baths
2,390 SqFt
4 Beds
3 Baths
2,390 SqFt
Key Details
Property Type Single Family Home
Sub Type Single Family Residence
Listing Status Active
Purchase Type For Sale
Square Footage 2,390 sqft
Price per Sqft $175
Subdivision Carolina Forest
MLS Listing ID 100535441
Style Wood Frame
Bedrooms 4
Full Baths 2
Half Baths 1
HOA Fees $500
HOA Y/N Yes
Year Built 2007
Annual Tax Amount $3,584
Lot Size 0.487 Acres
Acres 0.49
Lot Dimensions 50 x 191 x irr x 218
Property Sub-Type Single Family Residence
Source Hive MLS
Property Description
The kitchen boasts stainless steel appliances, including a gas stove plus ample cabinet space, and a large breakfast bar that opens seamlessly to the breakfast nook or choose to use the large private dining room. The main floor primary suite is a true retreat, complete with a walk-in closet and private en-suite bath featuring a dual vanity and garden tub. Three additional bedrooms upstairs with a full bath plus a bonus room and loft seating area provide plenty of space for family, friends, guests, or a home office or craft room. Both levels of this home also feature luxury vinyl plank & ceramic tile flooring throughout-no carpet!
Then outside, enjoy Eastern NC's fantastic weather from the large screened back porch or from the 16x16 wooden deck, overlooking a fully fenced backyard—ideal for barbecues! But wait, there's more! You'll find your own inground pool and a separate hot tub to complete this beautiful and private backyard! The attached two-car garage offers plenty of storage and convenience with an expanded driveway for 3 cars across.
Located just minutes from Camp Lejeune, local shopping, schools, and dining, this home delivers the perfect mix of suburban comfort along with easy access to everything Jacksonville has to offer.
Don't miss your chance to make this move-in-ready home yours and take advantage of low rate, assumable VA mortgage opportunity, if eligible! Schedule your private showing today!
Location
State NC
County Onslow
Community Carolina Forest
Zoning RSF-7
Direction In Jacksonville, take Western Blvd Extension to Carolina Plantations Blvd (just past Neighborhood Walmart) turning right. Turn left onto Stagecoach Dr and left into Highwood Ct. Home is at the end of cul-de-sac.
Location Details Mainland
Rooms
Primary Bedroom Level Primary Living Area
Interior
Interior Features Master Downstairs, Walk-in Closet(s), High Ceilings, Entrance Foyer, Ceiling Fan(s), Pantry, Walk-in Shower
Heating Heat Pump, Fireplace(s), Electric, Natural Gas
Cooling Central Air
Flooring LVT/LVP, Carpet, Tile
Appliance Gas Oven, Gas Cooktop, Built-In Microwave, Washer, Dryer, Dishwasher
Exterior
Parking Features Garage Faces Front, Concrete, Garage Door Opener
Garage Spaces 2.0
Pool In Ground
Utilities Available Sewer Connected, Water Connected
Amenities Available Clubhouse, Community Pool, Maint - Comm Areas, Maint - Grounds, Park, Playground, Street Lights
Roof Type Architectural Shingle
Porch Open, Covered, Deck, Porch, Screened
Building
Lot Description Cul-De-Sac
Story 2
Entry Level Two
New Construction No
Schools
Elementary Schools Carolina Forest
Middle Schools Jacksonville Commons
High Schools Northside
Others
Tax ID 338c-5
Acceptable Financing Assumable, Cash, Conventional, FHA, VA Loan
Listing Terms Assumable, Cash, Conventional, FHA, VA Loan


"My job is to find and attract mastery-based agents to the office, protect the culture, and make sure everyone is happy! "






