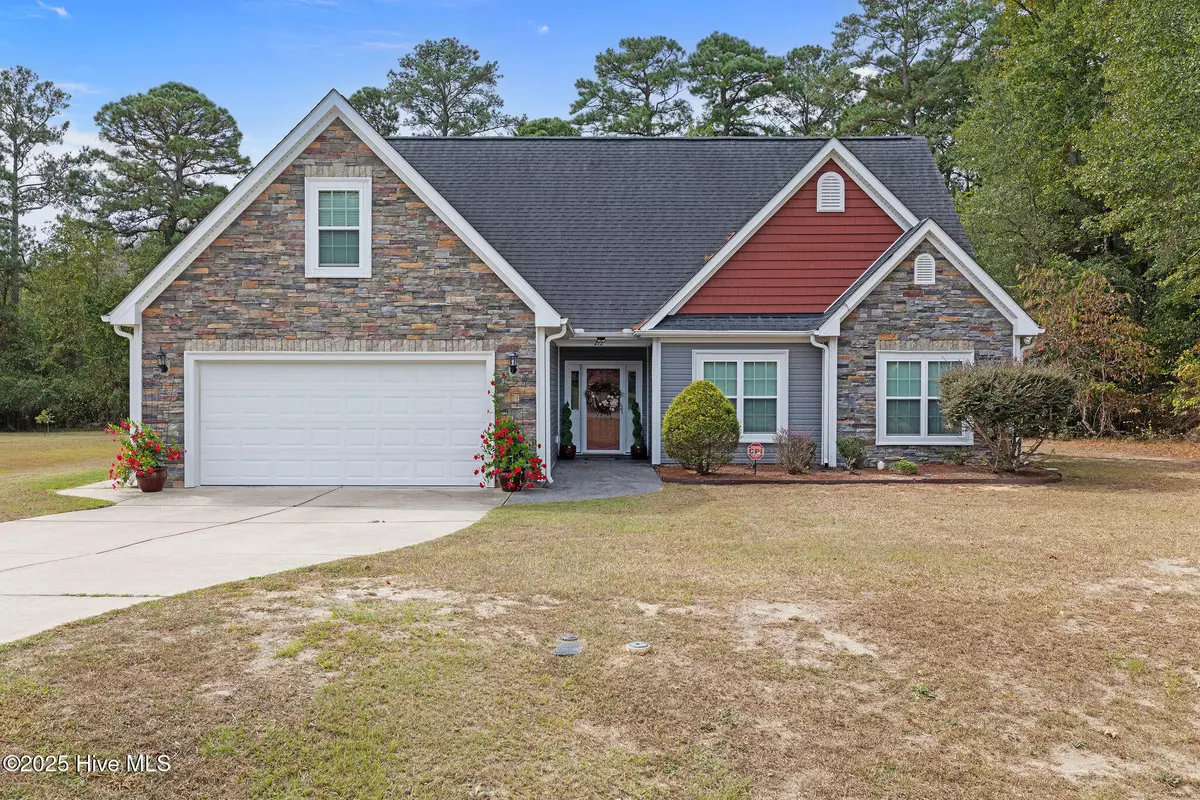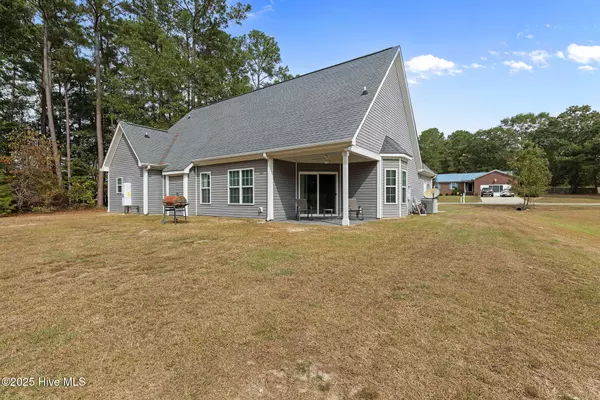
3 Beds
2 Baths
1,938 SqFt
3 Beds
2 Baths
1,938 SqFt
Key Details
Property Type Single Family Home
Sub Type Single Family Residence
Listing Status Active
Purchase Type For Sale
Square Footage 1,938 sqft
Price per Sqft $147
Subdivision Tiffany Gardens
MLS Listing ID 100535898
Style Wood Frame
Bedrooms 3
Full Baths 2
HOA Y/N No
Year Built 2012
Annual Tax Amount $3,065
Lot Size 0.500 Acres
Acres 0.5
Lot Dimensions 94.43x207.28x203.9x117.89
Property Sub-Type Single Family Residence
Source Hive MLS
Property Description
With 1,938 square feet of living space, you'll enjoy an open and inviting floor plan that's ideal for everyday living or entertaining guests.
The spacious living area flows seamlessly into a bright kitchen and dining space, while the primary suite provides a private retreat with a large bath and ample closet space. The finished bonus room adds versatility — perfect for a home office, playroom, or guest space.
Outside, you'll find a large yard ready for relaxation or gatherings, all tucked away in a peaceful neighborhood.
Don't miss your chance to make this move-in ready home yours!
Location
State NC
County Wayne
Community Tiffany Gardens
Zoning R-12
Direction Turn right onto W New Hope Rd Turn right onto Hines Dr Turn right onto Central Heights Rd Turn left onto Waters Cir Destination will be on the right
Location Details Mainland
Rooms
Primary Bedroom Level Primary Living Area
Interior
Interior Features Walk-in Closet(s), Ceiling Fan(s), Walk-in Shower
Heating Electric, Heat Pump
Cooling Central Air
Appliance Built-In Microwave, Refrigerator, Range, Dishwasher
Exterior
Parking Features Garage Faces Front, Concrete, Garage Door Opener
Garage Spaces 2.0
Utilities Available Sewer Connected, Water Connected
Roof Type Shingle
Porch Covered
Building
Story 1
Entry Level One
Foundation Slab
Sewer Public Sewer
New Construction No
Schools
Elementary Schools Eastern Wayne
Middle Schools Eastern Wayne
High Schools Eastern Wayne
Others
Tax ID 04d07054a01055
Acceptable Financing Cash, Conventional, FHA, VA Loan
Listing Terms Cash, Conventional, FHA, VA Loan


"My job is to find and attract mastery-based agents to the office, protect the culture, and make sure everyone is happy! "






