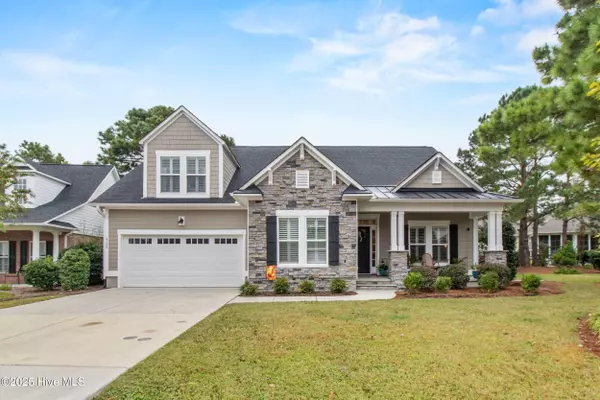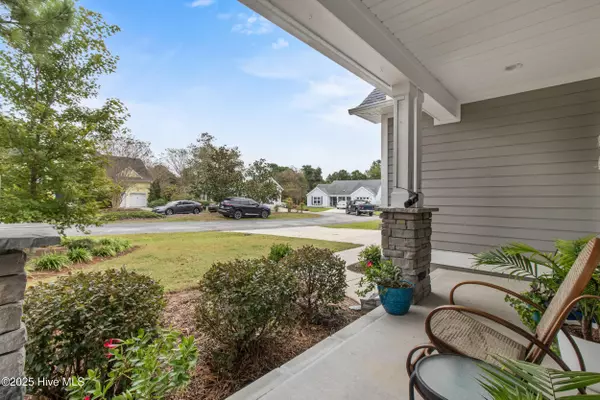
3 Beds
3 Baths
2,321 SqFt
3 Beds
3 Baths
2,321 SqFt
Key Details
Property Type Single Family Home
Sub Type Single Family Residence
Listing Status Active
Purchase Type For Sale
Square Footage 2,321 sqft
Price per Sqft $286
Subdivision St James
MLS Listing ID 100535964
Style Wood Frame
Bedrooms 3
Full Baths 3
HOA Fees $1,200
HOA Y/N Yes
Year Built 2022
Annual Tax Amount $2,034
Lot Size 7,841 Sqft
Acres 0.18
Lot Dimensions 87x94x93x104
Property Sub-Type Single Family Residence
Source Hive MLS
Property Description
Location
State NC
County Brunswick
Community St James
Zoning Residential
Direction 211 to main gate. St James Drive to Silverleaf right, Georgetown Pl right, Buckingham Ct right, house on right
Location Details Mainland
Rooms
Basement None
Primary Bedroom Level Primary Living Area
Interior
Interior Features Master Downstairs, Walk-in Closet(s), Tray Ceiling(s), High Ceilings, Solid Surface, Kitchen Island, Ceiling Fan(s), Pantry, Walk-in Shower
Heating Propane, Heat Pump
Flooring Tile, Wood
Fireplaces Type Gas Log
Fireplace Yes
Appliance Gas Cooktop, Electric Oven, Built-In Microwave, Built-In Electric Oven, Washer, Refrigerator, Dryer, Disposal, Dishwasher
Exterior
Exterior Feature Irrigation System
Parking Features Garage Faces Front
Garage Spaces 2.0
Utilities Available Cable Available, Sewer Connected, Underground Utilities, Water Connected
Amenities Available Waterfront Community, Barbecue, Beach Access, Beach Rights, Boat Slip - Assign, Boat Slip - Not Assigned, Clubhouse, Dog Park, Fitness Center, Gated, Golf Course, Indoor Pool, Maint - Comm Areas, Maint - Grounds, Maint - Roads, Maintenance Structure, Marina, Meeting Room, Party Room, Pickleball, Picnic Area, Restaurant, RV Parking, RV/Boat Storage, Security, Sidewalk, Street Lights, Tennis Court(s)
Waterfront Description None
Roof Type Architectural Shingle
Accessibility None
Porch Enclosed
Building
Lot Description Interior Lot
Story 2
Entry Level Two
Foundation Slab
Sewer Municipal Sewer
Water Municipal Water
Structure Type Irrigation System
New Construction No
Schools
Elementary Schools Virginia Williamson
Middle Schools South Brunswick
High Schools South Brunswick
Others
Tax ID 220ic037
Acceptable Financing Cash, Conventional, VA Loan
Listing Terms Cash, Conventional, VA Loan


"My job is to find and attract mastery-based agents to the office, protect the culture, and make sure everyone is happy! "






