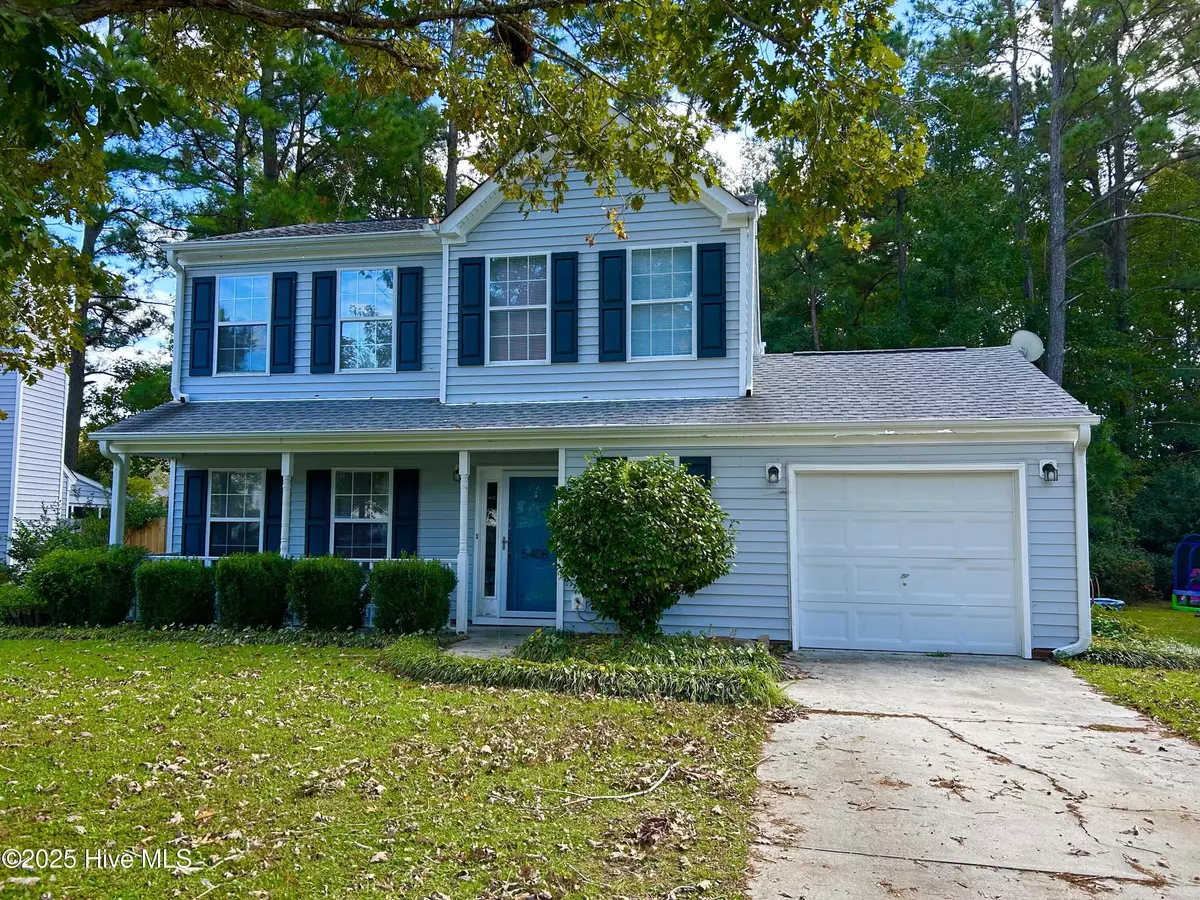
3 Beds
3 Baths
1,487 SqFt
3 Beds
3 Baths
1,487 SqFt
Key Details
Property Type Single Family Home
Sub Type Single Family Residence
Listing Status Active
Purchase Type For Sale
Square Footage 1,487 sqft
Price per Sqft $268
Subdivision Sawgrass
MLS Listing ID 100537182
Style Wood Frame
Bedrooms 3
Full Baths 2
Half Baths 1
HOA Fees $1,200
HOA Y/N Yes
Year Built 1993
Annual Tax Amount $2,042
Lot Size 6,142 Sqft
Acres 0.14
Lot Dimensions 40x112x72x86
Property Sub-Type Single Family Residence
Source Hive MLS
Property Description
The kitchen is a true highlight, boasting granite countertops, a classic subway tile backsplash, contemporary gray cabinetry, white appliances, and a charming breakfast nook. A shiplap-accented staircase adds unique character and visual interest to the main living area.
The spacious primary suite offers vaulted ceilings, a decorative ledge, new carpeting, and a generous walk-in closet. The en-suite bathroom has been thoughtfully updated with a modern vanity, new fixtures, and a custom-tiled walk-in shower. Two additional bedrooms provide ample space, both featuring new carpet and substantial closet storage.
Additional features include a cozy fireplace, dedicated laundry room, a rear deck with built-in bench seating, a fully fenced backyard, and an attached garage.
Residents of Sawgrass enjoy access to outstanding community amenities, including a swimming pool, tennis courts, clubhouse with fitness center, and a basketball court. Located within a top-rated school district, this home offers both comfort and convenience in one of the area's most desirable neighborhoods.
Location
State NC
County New Hanover
Community Sawgrass
Zoning R-15
Direction Take Oleander Drive, turn right on Pine Grove Road and right on Ivocet.
Location Details Mainland
Rooms
Primary Bedroom Level Non Primary Living Area
Interior
Interior Features Walk-in Closet(s), Ceiling Fan(s), Walk-in Shower
Heating Heat Pump, Electric
Cooling Central Air
Flooring LVT/LVP, Carpet
Appliance Electric Oven, Built-In Microwave, Disposal, Dishwasher
Exterior
Parking Features Garage Faces Front, Paved
Garage Spaces 1.0
Utilities Available Sewer Connected, Water Connected
Amenities Available Basketball Court, Clubhouse, Community Pool, Fitness Center, Maint - Comm Areas, Management, Tennis Court(s)
Roof Type Shingle
Accessibility None
Porch Deck
Building
Lot Description Cul-De-Sac
Story 2
Entry Level Two
Foundation Slab
Sewer Municipal Sewer
Water Municipal Water
New Construction No
Schools
Elementary Schools Masonboro Elementary
Middle Schools Roland Grise
High Schools Hoggard
Others
Tax ID R06705-008-033-000
Acceptable Financing Cash, Conventional
Listing Terms Cash, Conventional


"My job is to find and attract mastery-based agents to the office, protect the culture, and make sure everyone is happy! "

