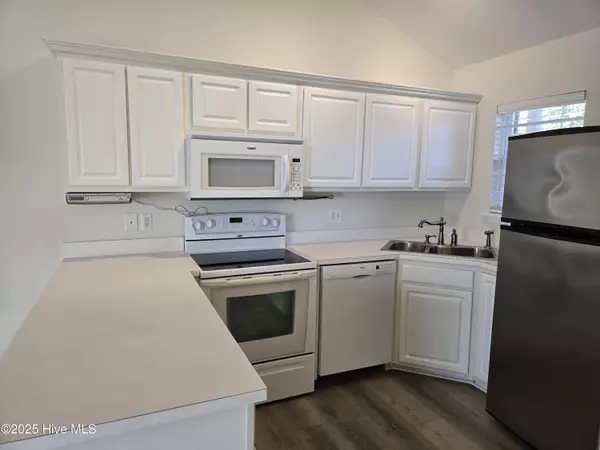
2 Beds
2 Baths
932 SqFt
2 Beds
2 Baths
932 SqFt
Key Details
Property Type Townhouse
Sub Type Townhouse
Listing Status Active
Purchase Type For Rent
Square Footage 932 sqft
Subdivision Merestone
MLS Listing ID 100537725
Style Wood Frame
Bedrooms 2
Full Baths 2
HOA Y/N Yes
Year Built 1997
Lot Size 1,350 Sqft
Acres 0.03
Property Sub-Type Townhouse
Source Hive MLS
Property Description
2 Bedrooms /2 Bathrooms
This home does not accept students with guarantors
Pets ok with monthly pet fee.
Property Features
-Open floor plan townhome
-Single Story with spacious vaulted ceiling living room
-Kitchen with upgraded appliances
-Split bedroom floor plan
-Main bedroom with custom tiled step-in shower and dual shower heads
-New LVP floors throughout
-Updated light fixtures
-Patio off of living room opens to common area
-Two assigned parking spaces
Utilities:
Lawn Care Included
Trash Included
We strive to provide an experience that is cost-effective and convenient. That's why we provide a Resident Benefits Package (RBP) to address common headaches for our residents. Our program handles insurance, air filter changes, utility set up, credit building, and more at a rate of $50.00/month, automatically added to every eligible property.
This property also comes with Group Rate Internet - gig-speed internet included at a discounted rate of $69.00/month, with no data caps, and no extra fees for installation, equipment, or taxes.
Square footage is provided as a courtesy estimate only and was obtained from available tax records and other sources. It is important for prospective tenants to independently verify the accuracy of the square footage and any other property details that may impact their decision. Management can provide referral to an independent measurement upon request.
Location
State NC
County New Hanover
Community Merestone
Direction From downtown: Right onto 3rd Steet to Carolina Beach Rd, Left onto George Anderson Dr, Right onto Chippenham Dr, Right onto Merestone Dr, First Right into parking area, Townhouse will be on the left
Rooms
Basement None
Interior
Interior Features Master Downstairs, Vaulted Ceiling(s)
Heating Electric, Heat Pump
Cooling Central Air
Flooring LVT/LVP, Tile
Fireplaces Type None
Fireplace No
Appliance Electric Oven, Built-In Microwave, Refrigerator, Disposal, Dishwasher
Laundry Laundry Closet
Exterior
Exterior Feature Cluster Mailboxes, Irrigation System
Parking Features Assigned
Pool None
Utilities Available Sewer Connected, Water Connected
Amenities Available Roof Maintenance, Maintenance Common Areas, Maintenance Structure, Management, Trash
View See Remarks
Accessibility None
Porch Covered, Patio, Porch
Building
Lot Description Level
Story 1
Entry Level One
Water Public
Structure Type Cluster Mailboxes,Irrigation System
Schools
Elementary Schools Pine Valley
Middle Schools Williston
High Schools Ashley
Others
Tax ID R06516-007-008-000


"My job is to find and attract mastery-based agents to the office, protect the culture, and make sure everyone is happy! "






