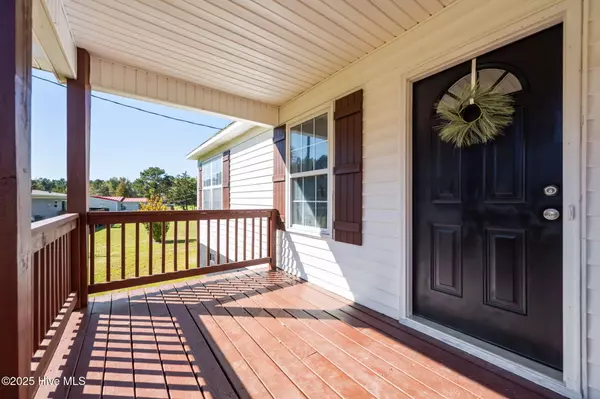
3 Beds
2 Baths
969 SqFt
3 Beds
2 Baths
969 SqFt
Key Details
Property Type Single Family Home
Sub Type Single Family Residence
Listing Status Active
Purchase Type For Sale
Square Footage 969 sqft
Price per Sqft $230
Subdivision Not In Subdivision
MLS Listing ID 100539166
Style Wood Frame
Bedrooms 3
Full Baths 1
Half Baths 1
HOA Y/N No
Year Built 1995
Annual Tax Amount $650
Lot Size 0.600 Acres
Acres 0.6
Lot Dimensions 119''x235'x116'x230'
Property Sub-Type Single Family Residence
Source Hive MLS
Property Description
Come check out this newly renovated 3 bedroom, 1 ½ bath bungalow style home! With just under 1000 HSF, the home sits on a 0.60 acre lot. You will appreciate the curb appeal of the freshly painted covered front porch with new matching shutters, perfect for those cool fall evenings. Step inside and you will immediately love the open concept floor plan that flows into the new kitchen with white cabinets and stainless steel appliances! Off the kitchen is the laundry closet and new hot water heater. The back door leads you to the brand new deck, perfect for your barbeque and enjoying those weekend get-togethers. Head on down the hallway to your completely renovated full bath and 2 bedrooms. Located at the back of the home, is the Primary Suite with a fully renovated half bath. 2 additional bedrooms round out this great home! Some of the new renovations include, paint, lvp flooring, kitchen, lighting, appliances, both bathrooms, hot water heater, HVAC System, doors, hardware, just to name a few. Located just outside the city limit, so no City Taxes, but still close to schools and shopping, and did I mention, no HOA?!? Call today to schedule your private showing! Come check out this newly renovated 3 bedroom, 1 ½ bath bungalow style home! With just under 1000 HSF, the home sits on a 0.60 acre lot. You will appreciate the curb appeal of the freshly painted covered front porch with new matching shutters, perfect for those cool fall evenings. Step inside and you will immediately love the open concept floor plan that flows into the new kitchen with white cabinets and stainless steel appliances! Off the kitchen is the laundry closet and new hot water heater. The back door leads you to the brand new deck, perfect for your barbeque and enjoying those weekend get-togethers. Head on down the hallway to your completely renovated full bath and 2 bedrooms. Located at the back of the home, is the Primary Suite with a fully renovated half bath. 2 additional bedrooms round out this great home! Some of the new renovations include, paint, lvp flooring, kitchen, lighting, appliances, both bathrooms, hot water heater, HVAC System, doors, hardware, just to name a few. Located just outside the city limit, so no City Taxes, but still close to schools and shopping, and did I mention, no HOA?!? Call today to schedule your private showing!
Location
State NC
County Onslow
Community Not In Subdivision
Zoning R-30M
Direction Hwy. 258 To Castherine Lake Road (hwy. 111). Left onto Linsdey James Lane. Home will be on the right.
Location Details Mainland
Rooms
Basement None
Primary Bedroom Level Primary Living Area
Interior
Interior Features Ceiling Fan(s), Pantry
Heating Wall Furnace, Heat Pump, Electric, Forced Air
Cooling Central Air
Flooring LVT/LVP
Fireplaces Type None
Fireplace No
Appliance Built-In Microwave, Dishwasher
Exterior
Exterior Feature None
Parking Features On Site, Unpaved
Utilities Available Sewer Connected, Water Connected
Amenities Available No Amenities
Roof Type Shingle
Porch Covered, Deck, Porch
Building
Story 1
Entry Level One
Sewer Septic Permit On File, Septic Tank
Water County Water
Structure Type None
New Construction No
Schools
Elementary Schools Clear View Elementary
Middle Schools Trexler
High Schools Southwest
Others
Tax ID 47-1.7
Acceptable Financing Cash, Conventional, VA Loan
Listing Terms Cash, Conventional, VA Loan


"My job is to find and attract mastery-based agents to the office, protect the culture, and make sure everyone is happy! "






