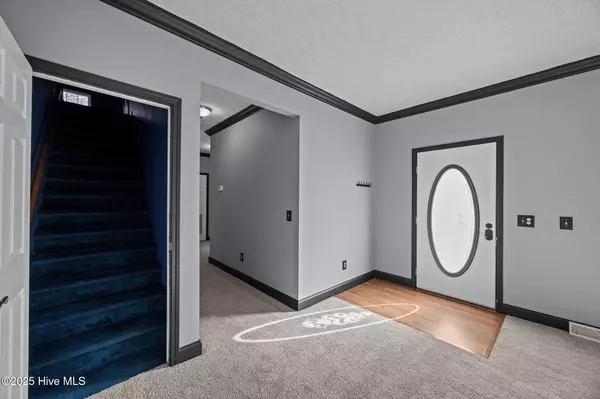
3 Beds
3 Baths
2,519 SqFt
3 Beds
3 Baths
2,519 SqFt
Key Details
Property Type Single Family Home
Sub Type Single Family Residence
Listing Status Active
Purchase Type For Sale
Square Footage 2,519 sqft
Price per Sqft $131
Subdivision Northgate Walk
MLS Listing ID 100540159
Style Wood Frame
Bedrooms 3
Full Baths 2
Half Baths 1
HOA Fees $150
HOA Y/N Yes
Year Built 2003
Lot Size 1.080 Acres
Acres 1.08
Lot Dimensions 225x246x157x172x135
Property Sub-Type Single Family Residence
Source Hive MLS
Property Description
The kitchen features granite countertops, soft-close cabinetry, and a seamless flow into the dining area, making it ideal for both everyday living and entertaining. A versatile laundry and mudroom combo adds extra convenience, and thoughtful design touches can be found throughout the home.
Each bedroom offers a walk-in closet, while the primary suite provides a double vanity and a soaking tub for a true retreat experience. Step outside to enjoy the fenced backyard and patio—perfect for cookouts, gatherings, or quiet evenings outdoors.
A detached 2-car garage offers excellent space for storage, a workshop, or hobbies. Conveniently located just minutes from downtown Farmville, medical facilities, restaurants, and Greenville, this home combines tasteful finishes with a highly functional layout.
Move-in ready and full of charm, this one has everything you've been looking for—schedule your private showing today!
Location
State NC
County Pitt
Community Northgate Walk
Zoning RA20
Direction Take Stantonsburg Road and turn left onto Franklin. The home will be located on the right.
Location Details Mainland
Rooms
Primary Bedroom Level Primary Living Area
Interior
Interior Features Master Downstairs, Walk-in Closet(s), High Ceilings, Mud Room, Solid Surface, Ceiling Fan(s), Walk-in Shower
Heating Heat Pump, Electric
Cooling Central Air
Flooring Carpet, Laminate, Vinyl
Fireplaces Type Gas Log
Fireplace Yes
Appliance Electric Cooktop, Built-In Microwave, Refrigerator
Exterior
Parking Features Detached, Concrete, On Site
Garage Spaces 2.0
Utilities Available Water Available
Amenities Available Maint - Comm Areas, Management, Street Lights
Roof Type Architectural Shingle
Porch Deck, Porch
Building
Story 2
Entry Level One and One Half
Sewer Septic Tank
Water Municipal Water
New Construction No
Schools
Elementary Schools H.B. Sugg Elementary School
Middle Schools Farmville Middle School
High Schools Farmville Central High School
Others
Tax ID 064293
Acceptable Financing Cash, Conventional, FHA, USDA Loan, VA Loan
Listing Terms Cash, Conventional, FHA, USDA Loan, VA Loan
Virtual Tour https://www.propertypanorama.com/instaview/ncrmls/100540159


"My job is to find and attract mastery-based agents to the office, protect the culture, and make sure everyone is happy! "






