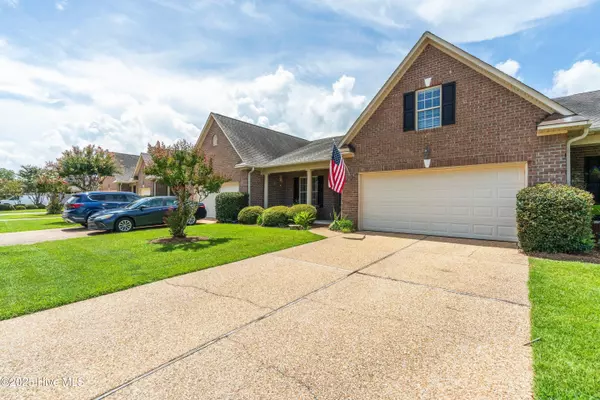
3 Beds
2 Baths
2,102 SqFt
3 Beds
2 Baths
2,102 SqFt
Key Details
Property Type Townhouse
Sub Type Townhouse
Listing Status Active
Purchase Type For Sale
Square Footage 2,102 sqft
Price per Sqft $194
Subdivision Waterford Of The Carolinas
MLS Listing ID 100541104
Style Townhouse,Wood Frame
Bedrooms 3
Full Baths 2
HOA Fees $4,740
HOA Y/N Yes
Year Built 2006
Annual Tax Amount $2,815
Lot Size 2,788 Sqft
Acres 0.06
Lot Dimensions 40x70
Property Sub-Type Townhouse
Source Hive MLS
Property Description
The first-floor primary suite offers a walk-in closet and a luxurious bath with dual vanities, jetted tub, and walk-in shower. A second bedroom, full bath, flex space, and laundry room (with garage access) are also on the main level. Upstairs includes a versatile third bedroom and a large walk-in attic with ample storage.
Enjoy a covered back patio, brand-new 2025 HVAC, and upgraded insulation for improved energy efficiency. Resort-style amenities include a clubhouse, fitness center, pool, tennis/pickleball courts, walking trails, and more. Conveniently located near shopping, dining, medical facilities, downtown Wilmington, and beautiful beaches.
Schedule your showing today!
Location
State NC
County Brunswick
Community Waterford Of The Carolinas
Zoning Le-M-F
Direction Hwy 17S, Right into Waterford of the Carolinas to Palm Ridge, first right at stop sign, on Woodwind, right on Alva Ln then left on Braewood Ct, townhouse is down on the left.
Location Details Mainland
Rooms
Primary Bedroom Level Primary Living Area
Interior
Interior Features Master Downstairs, Walk-in Closet(s), High Ceilings, Kitchen Island, Ceiling Fan(s), Walk-in Shower
Heating Fireplace(s), Electric, Forced Air
Cooling Central Air
Window Features Skylight(s)
Appliance Trash Compactor, Electric Oven, Electric Cooktop, Refrigerator, Range, Disposal, Dishwasher
Exterior
Parking Features Garage Faces Front, Concrete
Garage Spaces 2.0
Utilities Available Cable Available, Sewer Connected, Underground Utilities, Water Connected
Amenities Available Roof Maintenance, Clubhouse, Community Pool, Dog Park, Maint - Grounds, Maint - Roads, Maintenance Structure, Management, Master Insure, Park, Pest Control, Picnic Area, Playground, Sewer, Sidewalk, Street Lights, Tennis Court(s), Termite Bond, Trail(s), Trash, Water
Waterfront Description None
Roof Type Architectural Shingle
Porch Covered, Patio, Porch
Building
Story 2
Entry Level Two
Foundation Slab
Water Municipal Water
New Construction No
Schools
Elementary Schools Belville
Middle Schools Leland
High Schools North Brunswick
Others
Tax ID 037mg040
Acceptable Financing Cash, Conventional, FHA, VA Loan
Listing Terms Cash, Conventional, FHA, VA Loan


"My job is to find and attract mastery-based agents to the office, protect the culture, and make sure everyone is happy! "






