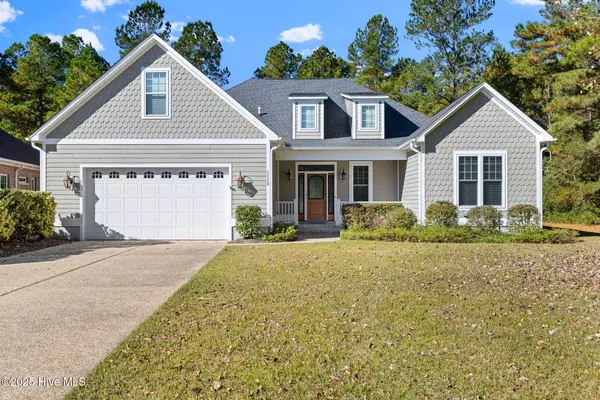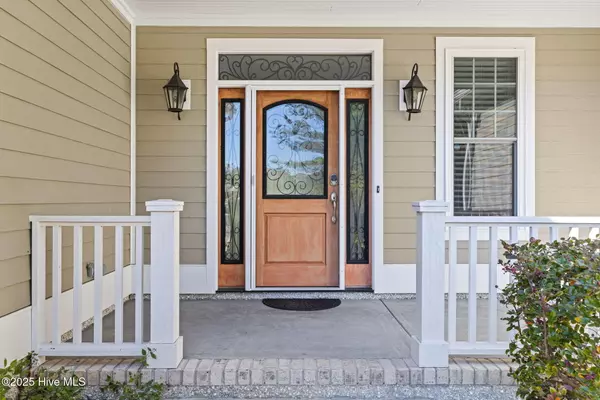
3 Beds
2 Baths
2,892 SqFt
3 Beds
2 Baths
2,892 SqFt
Key Details
Property Type Single Family Home
Sub Type Single Family Residence
Listing Status Active
Purchase Type For Sale
Square Footage 2,892 sqft
Price per Sqft $212
Subdivision Brunswick Forest
MLS Listing ID 100542044
Style Wood Frame
Bedrooms 3
Full Baths 2
HOA Fees $2,072
HOA Y/N Yes
Year Built 2017
Lot Size 0.310 Acres
Acres 0.31
Lot Dimensions Irregular
Property Sub-Type Single Family Residence
Source Hive MLS
Property Description
A welcoming large covered front porch sets the tone for the warm, light-filled interior, enhanced by rich wood floors and an open layout. The living room features beautiful built-ins surrounding a cozy fireplace, creating an inviting centerpiece for gatherings.
The gorgeous kitchen will delight any cook with its stainless steel appliances and a striking two-tiered island with generous seating. A stylish dining room with tray ceiling provides an elegant space for entertaining.
Retreat to the spacious primary suite, complete with two walk-in closets and a spa-like ensuite featuring double sinks and a walk-in shower. Two additional bedrooms offer comfort and flexibility for guests, family, or hobbies.
Enjoy year-round relaxation in the expansive sunroom, the ideal spot for entertaining or soaking in the coastal lifestyle. Step outside to the stone patio, which extends your living space and overlooks the peaceful natural backdrop.
With its premier location, thoughtful design, and abundant privacy, this Evangeline gem is the perfect place to call home.
Location
State NC
County Brunswick
Community Brunswick Forest
Zoning PUD
Direction Hwy 17 South. Left onto Brunswick Forest Parkway. Right onto Evangeline Dr. Right onto Eldora Ct to 1115 Eldora Ct.
Location Details Mainland
Rooms
Basement None
Primary Bedroom Level Primary Living Area
Interior
Interior Features Master Downstairs, Walk-in Closet(s), Tray Ceiling(s), Solid Surface, Bookcases, Kitchen Island, Ceiling Fan(s), Walk-in Shower
Heating Other, Heat Pump, Electric
Flooring Tile, Wood
Window Features Thermal Windows
Appliance Washer, Refrigerator, Dryer
Exterior
Exterior Feature Irrigation System
Parking Features Garage Faces Front, Off Street, Paved
Garage Spaces 2.0
Utilities Available Sewer Available, Water Available
Amenities Available Basketball Court, Clubhouse, Comm Garden, Community Pool, Dog Park, Exercise Course, Fitness Center, Game Room, Golf Course, Indoor Pool, Jogging Path, Maint - Comm Areas, Maint - Grounds, Meeting Room, Park, Party Room, Pickleball, Picnic Area, Playground, Ramp, Restaurant, Security, Sidewalk, Spa/Hot Tub, Street Lights, Tennis Court(s), Trail(s)
Roof Type Architectural Shingle
Porch Covered, Enclosed, Patio, Porch
Building
Lot Description Cul-De-Sac
Story 1
Entry Level One
Foundation Slab
Sewer Municipal Sewer
Water Municipal Water
Structure Type Irrigation System
New Construction No
Schools
Elementary Schools Town Creek
Middle Schools Town Creek
High Schools North Brunswick
Others
Tax ID 058ba002
Acceptable Financing Cash, Conventional
Listing Terms Cash, Conventional


"My job is to find and attract mastery-based agents to the office, protect the culture, and make sure everyone is happy! "






