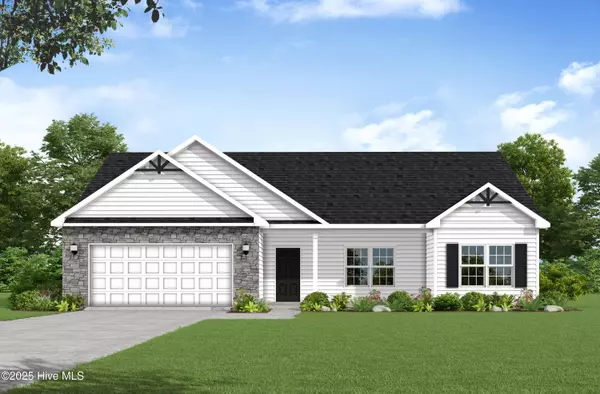
4 Beds
2 Baths
1,942 SqFt
4 Beds
2 Baths
1,942 SqFt
Key Details
Property Type Single Family Home
Sub Type Single Family Residence
Listing Status Active
Purchase Type For Sale
Square Footage 1,942 sqft
Price per Sqft $158
Subdivision Stout Landing
MLS Listing ID 100542055
Style Wood Frame
Bedrooms 4
Full Baths 2
HOA Fees $250
HOA Y/N Yes
Year Built 2025
Lot Size 0.271 Acres
Acres 0.27
Lot Dimensions 33.2x51.99x80x79.94x61.34x144.5
Property Sub-Type Single Family Residence
Source Hive MLS
Property Description
Discover your dream home in the welcoming community of Stout Landing, where small town charm meets modern day convenience!
This stunning single-level home, built by trusted builder Caviness Land Development, offers the perfect blend of comfort, style, and functionality. Step inside to discover LVP flooring throughout the main living areas, combining durability with a sleek, modern look. The spacious family room invites relaxation with its electric fireplace and open-concept design, perfect for entertaining or quiet evenings at home. It flows seamlessly into the well-appointed kitchen, complete with granite countertops and an oversized walk-in pantry.
The luxurious master suite has a tray ceiling, dual-sink vanity, walk-in shower, dedicated linen closet, and a large walk-in closet. 3 more bedrooms are located on the opposite side of them home in a split-bedroom layout. All bedrooms are carpeted. The Mud Room/Laundry Room is conveniently located at the garage entrance.
Outside, enjoy the covered back porch overlooking your peaceful property—ideal for morning coffee or evening gatherings. A two-car garage completes this thoughtfully designed home. Blending comfort, style, and functionality, this home in Stout Landing is everything you've been looking for. Don't wait—schedule your tour today and experience it for yourself!
Location
State NC
County Hoke
Community Stout Landing
Zoning R-8
Direction From NC-211, turn onto E Prospect Ave, left onto Business US-401, right onto Rockfish Rd., then slight right onto Phillipi Church Rd. Turn into Stout Landing on Winnsboro Rd. (across from 2800 Phillipi Church Rd). From there, turn right onto Archibald Way and left onto Sacksonia St. and house is at the end in the cul-de-sac.
Location Details Mainland
Rooms
Basement None
Primary Bedroom Level Primary Living Area
Interior
Interior Features Walk-in Closet(s), Tray Ceiling(s), High Ceilings, Entrance Foyer, Mud Room, Ceiling Fan(s), Pantry, Walk-in Shower
Heating Electric, Heat Pump
Cooling Central Air
Flooring LVT/LVP, Carpet
Appliance Built-In Microwave, Range, Disposal, Dishwasher
Exterior
Parking Features Garage Faces Front, Attached, Concrete, Garage Door Opener, Paved
Garage Spaces 2.0
Utilities Available Sewer Connected, Water Connected
Amenities Available Maint - Comm Areas, Management, Sidewalk, Street Lights
Roof Type Architectural Shingle
Porch Covered, Porch
Building
Lot Description Cul-De-Sac, Interior Lot
Story 1
Entry Level One
Foundation Slab
Sewer County Sewer
Water County Water
New Construction Yes
Schools
Elementary Schools Sandy Grove
Middle Schools Sandy Grove
High Schools Hoke County High
Others
Tax ID 494640001208-51
Acceptable Financing Cash, Conventional, FHA, USDA Loan, VA Loan
Listing Terms Cash, Conventional, FHA, USDA Loan, VA Loan


"My job is to find and attract mastery-based agents to the office, protect the culture, and make sure everyone is happy! "






