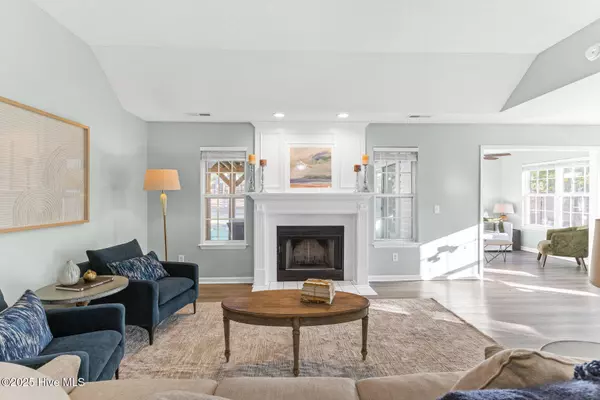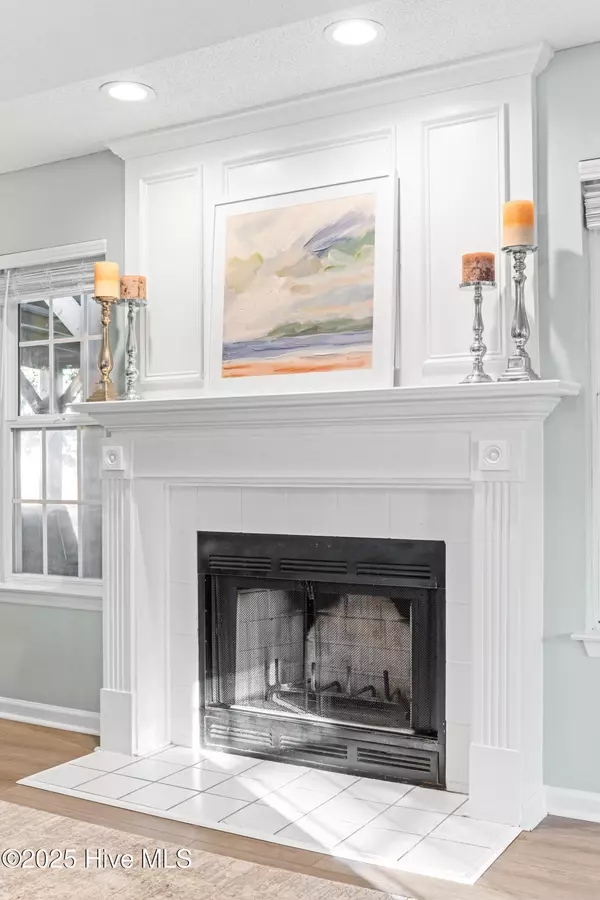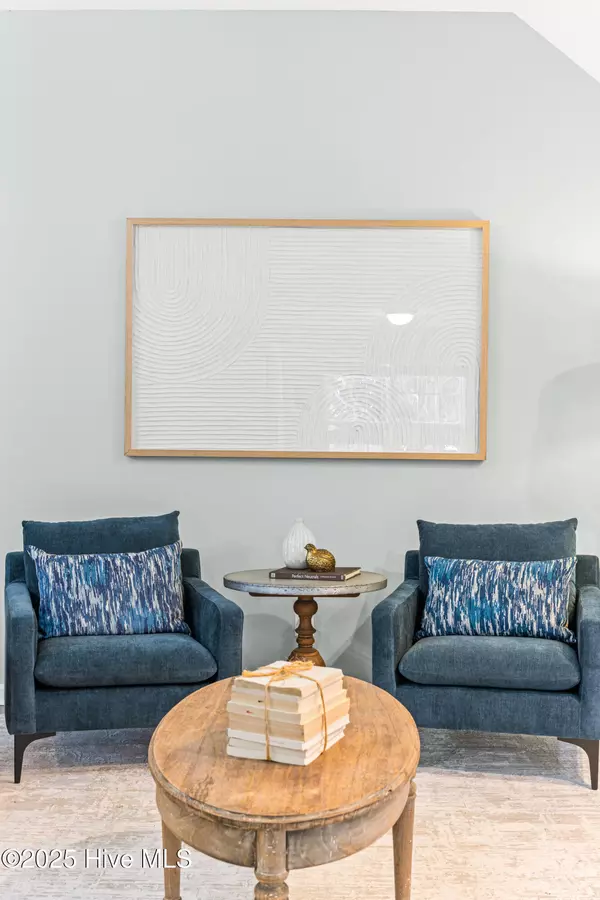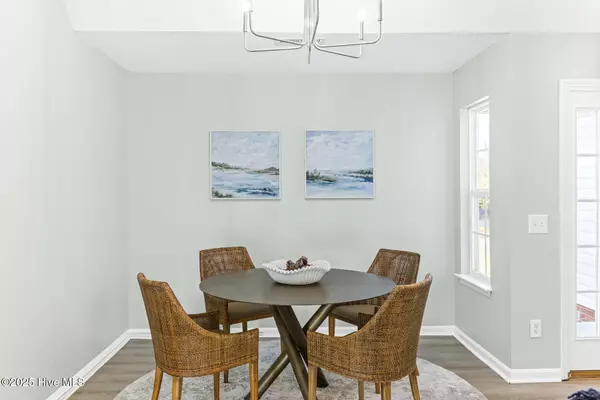
3 Beds
2 Baths
1,442 SqFt
3 Beds
2 Baths
1,442 SqFt
Key Details
Property Type Single Family Home
Sub Type Single Family Residence
Listing Status Active
Purchase Type For Sale
Square Footage 1,442 sqft
Price per Sqft $269
Subdivision Tidewater Plantation
MLS Listing ID 100542104
Style Wood Frame
Bedrooms 3
Full Baths 2
HOA Fees $175
HOA Y/N Yes
Year Built 1996
Annual Tax Amount $1,490
Lot Size 0.383 Acres
Acres 0.38
Lot Dimensions 77x165x111x205
Property Sub-Type Single Family Residence
Source Hive MLS
Property Description
Inside, the open layout is accentuated by soaring vaulted ceilings. The kitchen feels fresh with brand new quartz countertops, a massive workstation sink, and a new dishwasher, making everyday cooking both stylish and functional. The main living room features a cozy fireplace and effortless flow between the dining and kitchen spaces. As an added bonus, there's a charming sunroom overlooking the backyard. Flooding the home with natural light, it offers the perfect flex space for an additional living area, playroom, or home office.
The spacious primary bedroom offers a peaceful retreat with a vaulted ceiling and beautiful wall of windows overlooking the back yard. There's also a large walk-in closet, double vanity, soaking tub, and separate shower.
Outside, the property truly shines. The huge fenced backyard is shaded by mature trees and provides incredible space for pets, play, gardening, or outdoor entertaining. It even has an oversized covered area, ideal for relaxing on warm evenings. A 2-car garage adds convenience and storage.
With its inviting layout, thoughtful updates, and spacious outdoor setting, this home offers comfort, convenience, and a truly enjoyable Wilmington lifestyle. Move-in ready and well cared for, it's a wonderful opportunity in Tidewater Plantation. Schedule your showing today and experience all this property has to offer!
Location
State NC
County New Hanover
Community Tidewater Plantation
Zoning R-15
Direction Head towards Carolina Beach as College Road turns into Carolina Beach Road South. Make a right at the stoplight onto Sanders Road. At the roundabout, take the second exit onto River Road. Go past River Road Park and then make your next left onto Cathay Rd. Take the first right onto Lipscomb Drive. Home will be on your left.
Location Details Mainland
Rooms
Primary Bedroom Level Primary Living Area
Interior
Interior Features Walk-in Closet(s), Vaulted Ceiling(s), Ceiling Fan(s)
Heating Heat Pump, Electric
Cooling Central Air
Flooring LVT/LVP
Appliance Built-In Microwave, Washer, Refrigerator, Range, Dryer, Disposal, Dishwasher
Exterior
Parking Features Paved
Garage Spaces 2.0
Utilities Available Sewer Connected, Water Connected
Amenities Available No Amenities
Roof Type Shingle
Porch Covered, Patio, Porch
Building
Story 1
Entry Level One
Foundation Slab
Sewer Municipal Sewer
Water Municipal Water
New Construction No
Schools
Elementary Schools Anderson
Middle Schools Murray
High Schools Ashley
Others
Tax ID R07820-004-010-000
Acceptable Financing Cash, Conventional, FHA, VA Loan
Listing Terms Cash, Conventional, FHA, VA Loan


"My job is to find and attract mastery-based agents to the office, protect the culture, and make sure everyone is happy! "






