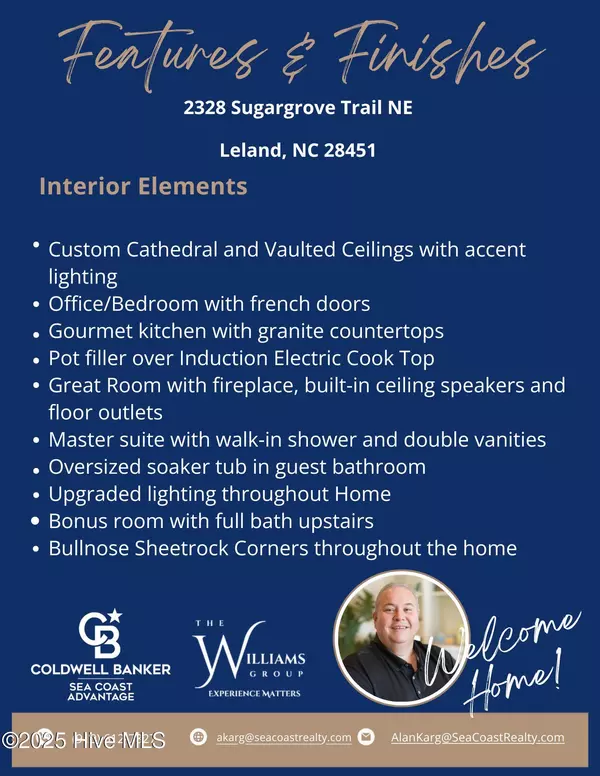
4 Beds
3 Baths
2,565 SqFt
4 Beds
3 Baths
2,565 SqFt
Key Details
Property Type Single Family Home
Sub Type Single Family Residence
Listing Status Active
Purchase Type For Sale
Square Footage 2,565 sqft
Price per Sqft $278
Subdivision Compass Pointe
MLS Listing ID 100541913
Style Wood Frame
Bedrooms 4
Full Baths 3
HOA Fees $2,747
HOA Y/N Yes
Year Built 2015
Lot Size 25000.254 Acres
Acres 25000.25
Lot Dimensions 80.12X80X140X140
Property Sub-Type Single Family Residence
Source Hive MLS
Property Description
Location
State NC
County Brunswick
Community Compass Pointe
Zoning SBR6
Direction Follow Rt. 74/76 W to the 2nd entrance of Compass Pointe (Compass Pointe South Wynd). Check in at gate house. Go through gate and continue on Compass Pointe South Wynd to Oak Abbey Trail. Turn Right on Oak Abbey, then turn right on North Sugargrove Trail. Home will be on your right.
Location Details Mainland
Rooms
Other Rooms Pergola
Basement None
Primary Bedroom Level Primary Living Area
Interior
Interior Features Sound System, Master Downstairs, Walk-in Closet(s), Tray Ceiling(s), High Ceilings, Entrance Foyer, Solid Surface, Ceiling Fan(s), Pantry, Walk-in Shower
Heating Propane, Fireplace(s), Electric, Forced Air, Heat Pump, Zoned
Cooling Central Air, Zoned
Flooring Carpet, Tile, Wood
Fireplaces Type Gas Log
Fireplace Yes
Appliance Electric Oven, Electric Cooktop, Built-In Microwave, Washer, Refrigerator, Dryer, Disposal, Dishwasher
Exterior
Parking Features Workshop in Garage, Garage Faces Front, Golf Cart Parking, Concrete, Garage Door Opener, Off Street
Garage Spaces 2.0
Pool None
Utilities Available Cable Available, Sewer Connected, Water Connected
Amenities Available Basketball Court, Billiard Room, Clubhouse, Community Pool, Dog Park, Fitness Center, Gated, Golf Course, Indoor Pool, Maint - Comm Areas, Maint - Grounds, Maint - Roads, Maintenance Structure, Management, Master Insure, Meeting Room, Pickleball, Restaurant, RV/Boat Storage, Sauna, Security, Street Lights, Tennis Court(s), Termite Bond, Trail(s)
Waterfront Description None
Roof Type Architectural Shingle
Accessibility None
Porch Covered, Enclosed, Patio, Porch, Wrap Around
Building
Lot Description Interior Lot, Level
Story 2
Entry Level Two
Foundation Block, Raised, Slab
Sewer Municipal Sewer
Water Municipal Water
New Construction No
Schools
Elementary Schools Lincoln
Middle Schools Leland
High Schools North Brunswick
Others
Tax ID 022hc019
Acceptable Financing Cash, Conventional
Listing Terms Cash, Conventional


"My job is to find and attract mastery-based agents to the office, protect the culture, and make sure everyone is happy! "






