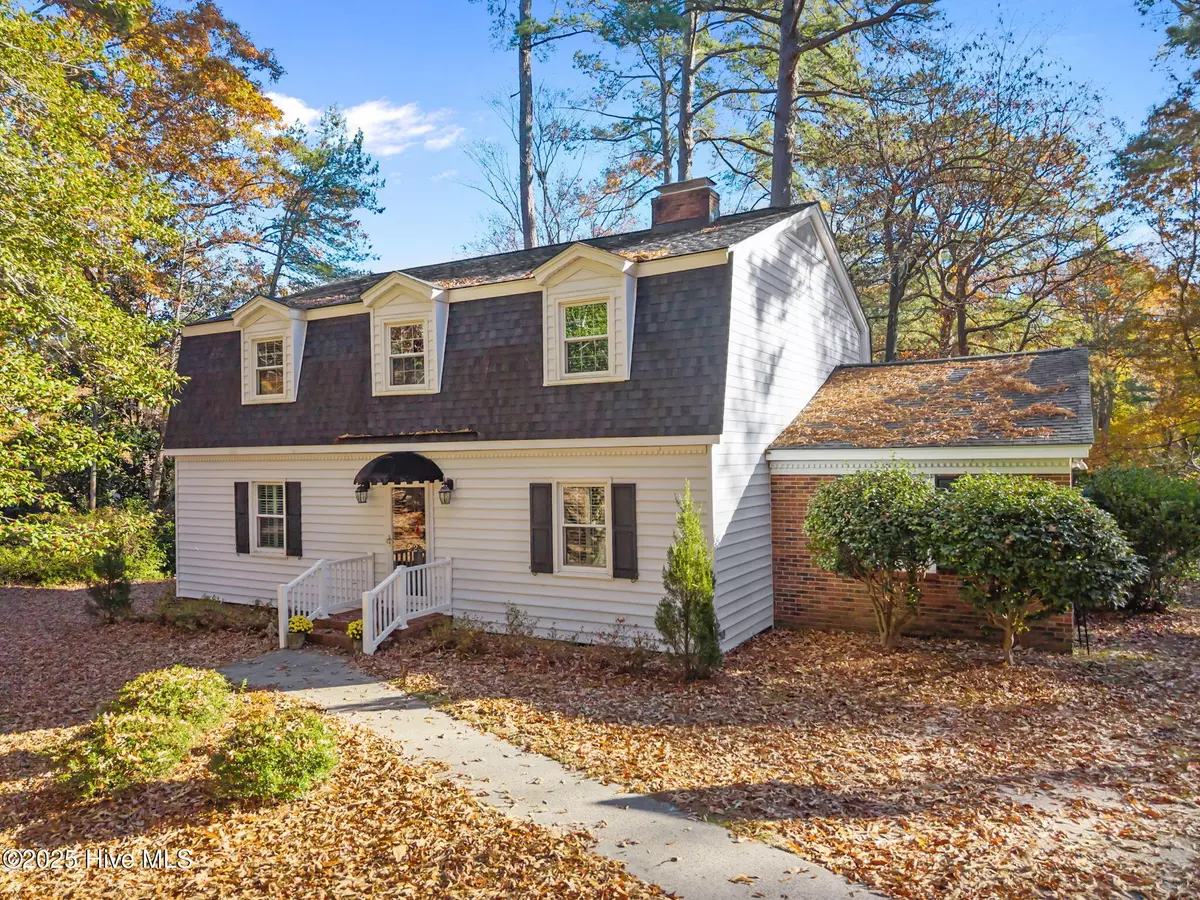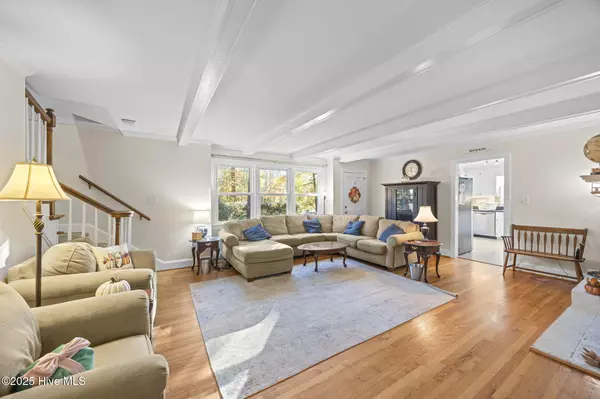
4 Beds
3 Baths
2,812 SqFt
4 Beds
3 Baths
2,812 SqFt
Open House
Sat Nov 22, 12:00pm - 2:00pm
Key Details
Property Type Single Family Home
Sub Type Single Family Residence
Listing Status Active
Purchase Type For Sale
Square Footage 2,812 sqft
Price per Sqft $133
Subdivision Brook Valley
MLS Listing ID 100542297
Style Wood Frame
Bedrooms 4
Full Baths 2
Half Baths 1
HOA Fees $50
HOA Y/N Yes
Year Built 1967
Annual Tax Amount $3,881
Lot Size 0.350 Acres
Acres 0.35
Lot Dimensions 130 x x148 x 105 x 148
Property Sub-Type Single Family Residence
Source Hive MLS
Property Description
Inside, the home exudes traditional character paired with thoughtful updates. The main level features hardwood floors throughout, creating a warm and cohesive flow. A dedicated office with built-in bookcases provides the perfect space for work or study, while the spacious living room offers a welcoming place to gather with its large, stately fireplace.
The kitchen is equipped with stainless steel appliances, ample cabinetry, and a comfortable eat-in breakfast area. For special occasions, enjoy the elegance of a separate formal dining room just steps away.
Upgrades include a new roof installed in 2018, offering peace of mind for years to come. Outdoors, you'll find a wired shed ideal for storage, hobbies, or a workshop, along with plenty of yard space framed by mature trees.
Full of warmth, character, and classic charm, this cozy Brook Valley home offers a rare opportunity to enjoy golf course living in one of Greenville's most established neighborhoods.
Location
State NC
County Pitt
Community Brook Valley
Zoning 01-SFR-CONST(01
Direction Follow S Elm St to Greenville Blvd Right onto Greenville Blvd Right onto NC-33 E Right onto Oxford Rd Left onto Windsor Rd Left onto Winchester Dr Right onto Churchill Dr. Property is on your left
Location Details Mainland
Rooms
Other Rooms Shed(s)
Primary Bedroom Level Non Primary Living Area
Interior
Interior Features Mud Room, Bookcases, Ceiling Fan(s), Pantry, Walk-in Shower
Heating Gas Pack, Electric, Heat Pump, Natural Gas
Cooling Central Air
Flooring Tile, Wood
Appliance Electric Cooktop, Built-In Microwave, Dishwasher
Exterior
Parking Features Concrete, On Site
Utilities Available Sewer Available, Water Available
Amenities Available Maint - Comm Areas, Management
View Golf Course
Roof Type Architectural Shingle
Porch Patio
Building
Lot Description On Golf Course, Wooded
Story 2
Entry Level Two
Sewer Municipal Sewer
Water Municipal Water
New Construction No
Schools
Elementary Schools Eastern Elementary
Middle Schools C.M. Eppes Middle School
High Schools J.H. Rose High School
Others
Tax ID 004351
Acceptable Financing Cash, Conventional, FHA, VA Loan
Listing Terms Cash, Conventional, FHA, VA Loan


"My job is to find and attract mastery-based agents to the office, protect the culture, and make sure everyone is happy! "






