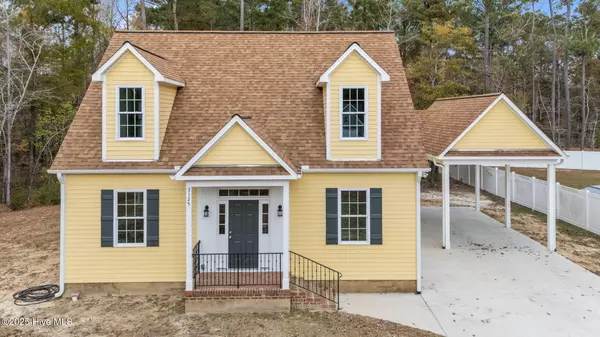
3 Beds
3 Baths
2,281 SqFt
3 Beds
3 Baths
2,281 SqFt
Key Details
Property Type Single Family Home
Sub Type Single Family Residence
Listing Status Active
Purchase Type For Sale
Square Footage 2,281 sqft
Price per Sqft $181
Subdivision Glen Abbey
MLS Listing ID 100542374
Style Wood Frame
Bedrooms 3
Full Baths 3
HOA Y/N No
Year Built 2023
Annual Tax Amount $2,338
Lot Size 1.040 Acres
Acres 1.04
Lot Dimensions 101(F) X 365(R) X 147(B) X 371(L)
Property Sub-Type Single Family Residence
Source Hive MLS
Property Description
Discover this beautiful 3BR/3BA two-story home in the desirable Glen Abbey community. All three bedrooms are located upstairs along with two full baths, providing a private and comfortable living space.
The main level features:
9 ft. ceilings and oak hardwood flooring,
A large family room with adjoining dining area, A versatile flex room—perfect for a home office or formal living space, A full bath, A bright tiled sunroom, A spacious utility room with washer & dryer hook-ups.
The stunning kitchen includes: Maple cabinetry, Center island, Quartz countertops,
Refrigerator (to convey), dishwasher, stove, and vent hood, disposal. Additional features:
Crawlspace with moisture barrier on ground and piers plus dehumidifier, Hardie plank siding for durability and curb appeal.
No city taxes!
Quality construction by Francis Johnson.
This home blends modern design, practical features, and craftsmanship—ready for its first owners!
Location
State NC
County Pitt
Community Glen Abbey
Zoning SFR
Direction Travel East on 10th Street ext. Turn right onto Blackjack/Simpson Road. Turn left onto Avon Road. Turn right onto Red Birch Lane. Left onto Bessemer Dr. Home down on left.
Location Details Mainland
Rooms
Primary Bedroom Level Non Primary Living Area
Interior
Interior Features High Ceilings, Solid Surface, Kitchen Island, Walk-in Shower
Heating Heat Pump, Electric
Flooring Tile, Wood
Appliance Vented Exhaust Fan, Electric Oven, Refrigerator, Humidifier/Dehumidifier, Dishwasher
Exterior
Parking Features Concrete, On Site
Carport Spaces 1
Utilities Available Water Available
Roof Type Composition
Porch Porch
Building
Story 2
Entry Level Two
Sewer Septic Tank
Water Community Water
New Construction Yes
Schools
Elementary Schools G.R. Whitfield School K-8
Middle Schools G. R. Whitfield School K-8
High Schools D H Conley
Others
Tax ID 074573
Acceptable Financing Cash, Conventional, FHA, USDA Loan, VA Loan
Listing Terms Cash, Conventional, FHA, USDA Loan, VA Loan
Virtual Tour https://www.propertypanorama.com/instaview/ncrmls/100542374


"My job is to find and attract mastery-based agents to the office, protect the culture, and make sure everyone is happy! "






