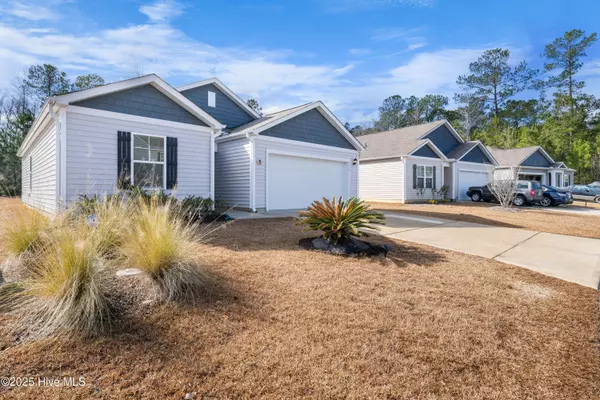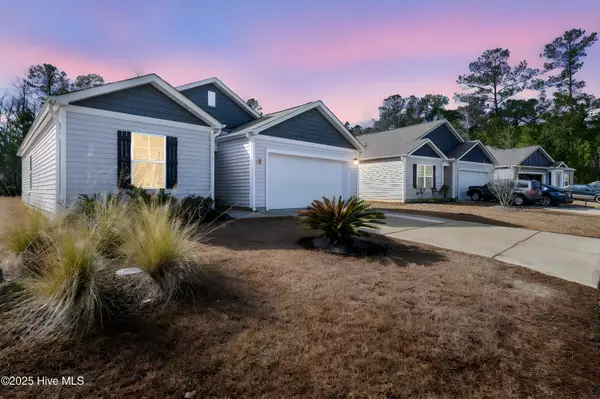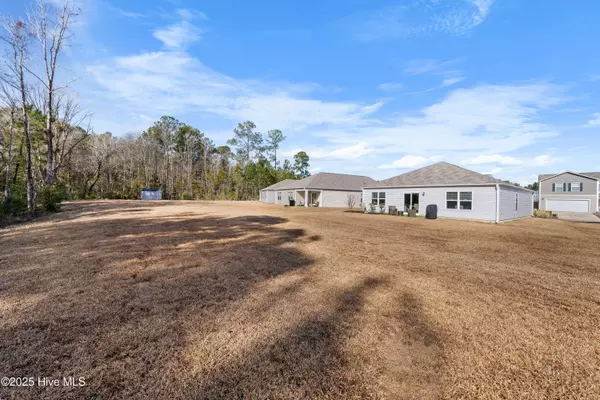
3 Beds
2 Baths
1,343 SqFt
3 Beds
2 Baths
1,343 SqFt
Key Details
Property Type Single Family Home
Sub Type Single Family Residence
Listing Status Active
Purchase Type For Sale
Square Footage 1,343 sqft
Price per Sqft $267
Subdivision Seabrooke
MLS Listing ID 100542617
Style Wood Frame
Bedrooms 3
Full Baths 2
HOA Fees $600
HOA Y/N Yes
Year Built 2022
Annual Tax Amount $1,960
Lot Size 0.472 Acres
Acres 0.47
Lot Dimensions 52 x 271 x 100 x 278
Property Sub-Type Single Family Residence
Source Hive MLS
Property Description
Location
State NC
County Brunswick
Community Seabrooke
Zoning Le-R-6
Direction US -17 S (Ocean Hwy E). Turn right onto Lanvale Rd. NE. Turn left onto Old Lanvale Rd. NE. Turn right onto Buckeye Rd. NE. The home is on your Right in the rear of the community.
Location Details Mainland
Rooms
Basement None
Primary Bedroom Level Primary Living Area
Interior
Interior Features Master Downstairs, Walk-in Closet(s), High Ceilings, Entrance Foyer, Generator Plug, Ceiling Fan(s), Pantry
Heating Electric, Heat Pump
Cooling Central Air
Flooring Vinyl
Appliance Electric Oven, Electric Cooktop, Built-In Microwave, Self Cleaning Oven, Refrigerator, Ice Maker, Disposal, Dishwasher
Exterior
Parking Features Garage Faces Front, Garage Door Opener, Off Street, Paved
Garage Spaces 2.0
Pool None
Utilities Available Sewer Connected, Water Connected
Amenities Available Community Pool, Maint - Comm Areas, Management, Picnic Area, Playground, Sidewalk, Street Lights, Trail(s)
Waterfront Description None
View Pond
Roof Type Shingle
Accessibility Accessible Entrance
Porch Open, Patio
Building
Lot Description Pond on Lot, Level
Story 1
Entry Level One
Foundation Slab
Sewer Municipal Sewer
Water Municipal Water
New Construction No
Schools
Elementary Schools Town Creek
Middle Schools Town Creek
High Schools North Brunswick
Others
Tax ID 046fa025
Acceptable Financing Cash, Conventional, FHA, USDA Loan, VA Loan
Listing Terms Cash, Conventional, FHA, USDA Loan, VA Loan


"My job is to find and attract mastery-based agents to the office, protect the culture, and make sure everyone is happy! "






