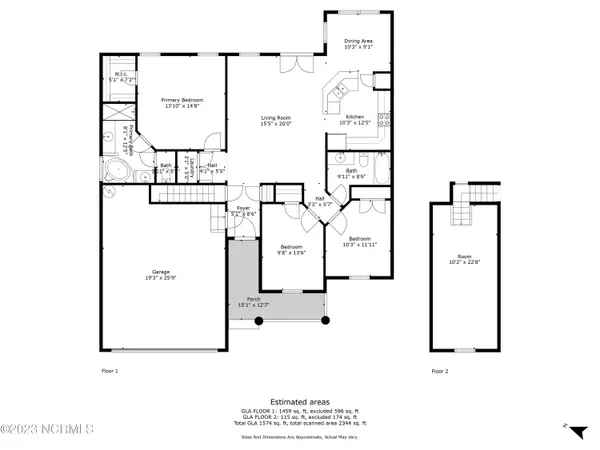$366,000
$365,000
0.3%For more information regarding the value of a property, please contact us for a free consultation.
3 Beds
2 Baths
1,574 SqFt
SOLD DATE : 05/10/2023
Key Details
Sold Price $366,000
Property Type Single Family Home
Sub Type Single Family Residence
Listing Status Sold
Purchase Type For Sale
Square Footage 1,574 sqft
Price per Sqft $232
Subdivision Chadwick Shores
MLS Listing ID 100376482
Sold Date 05/10/23
Style Wood Frame
Bedrooms 3
Full Baths 2
HOA Fees $440
HOA Y/N Yes
Year Built 2011
Annual Tax Amount $1,764
Lot Size 0.350 Acres
Acres 0.35
Lot Dimensions 140*98*28*127*113
Property Sub-Type Single Family Residence
Source North Carolina Regional MLS
Property Description
Located in the gated community of Chadwick Shores, this single story home with a FROG upstairs doesn't get much better than 109 Dale Drive. Positioned on a large corner lot, this home has been lovingly maintained and it shows in the details. From the epoxy painted garage floor to the added storage - loft style space in the attic! Outside the yard has a 5 zone irrigation system, a custom built greenhouse for you garden and plant lovers and an additional storage shed, storm shutters, rain barrels, shower and kayak/canoe shed. Inside is move in ready with an open concept floor plan. The primary bedroom has a lit tray ceiling and room to spare. Granite counters and stainless steel appliances grace the kitchen. The FROG is offset from the rest of the living area to support a playroom or media entertainment area.
Location
State NC
County Onslow
Community Chadwick Shores
Zoning R-15
Direction 17N. Right on Old Folkstone. Cross over Stop Light at 210. Right onto Chadwick Acres at Plant. Left into Chadwick Shores. Bear Left. Right on Dale to Shellbank. House on left.
Location Details Mainland
Rooms
Other Rooms Shed(s), Greenhouse
Basement None
Primary Bedroom Level Primary Living Area
Interior
Interior Features Master Downstairs, 9Ft+ Ceilings, Tray Ceiling(s), Ceiling Fan(s), Walk-in Shower, Walk-In Closet(s)
Heating Heat Pump, Electric
Cooling Central Air
Flooring Carpet, Tile, Wood
Fireplaces Type None
Fireplace No
Window Features Blinds
Laundry Hookup - Dryer, In Hall, Washer Hookup
Exterior
Parking Features Concrete, Off Street, Paved
Garage Spaces 2.0
Amenities Available Gated, Maint - Comm Areas, Maint - Roads, Management, Street Lights
Roof Type Architectural Shingle
Porch Covered, Porch
Building
Story 1
Entry Level One and One Half
Foundation Raised, Slab
Sewer Septic On Site
Water Municipal Water
New Construction No
Others
Tax ID 047544
Acceptable Financing Cash, Conventional, FHA, VA Loan
Listing Terms Cash, Conventional, FHA, VA Loan
Special Listing Condition None
Read Less Info
Want to know what your home might be worth? Contact us for a FREE valuation!

Our team is ready to help you sell your home for the highest possible price ASAP

"My job is to find and attract mastery-based agents to the office, protect the culture, and make sure everyone is happy! "






