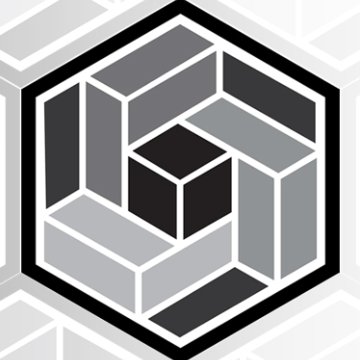$197,500
$195,000
1.3%For more information regarding the value of a property, please contact us for a free consultation.
2 Beds
3 Baths
1,328 SqFt
SOLD DATE : 02/12/2024
Key Details
Sold Price $197,500
Property Type Townhouse
Sub Type Townhouse
Listing Status Sold
Purchase Type For Sale
Square Footage 1,328 sqft
Price per Sqft $148
Subdivision Tuscany Villas
MLS Listing ID 100421279
Sold Date 02/12/24
Style Wood Frame
Bedrooms 2
Full Baths 2
Half Baths 1
HOA Fees $712
HOA Y/N Yes
Year Built 2012
Annual Tax Amount $1,841
Lot Size 1,742 Sqft
Acres 0.04
Lot Dimensions irregular
Property Sub-Type Townhouse
Source North Carolina Regional MLS
Property Description
This home has it ALL! Location that can't be beat, it's been meticulously updated and cared for and it's priced to SELL!
The first thing you'll notice and appreciate is that this is an END UNIT. As soon as you walk in, you're going to notice the soothing color scheme and attention to detail throughout. The flooring is a neutral LVP that was installed in 2021, the paint and carpet were both updated in 2020. The dishwasher was replaced in 2019 and Granite was installed in 2021. The Light Fixtures, door hardware and faucets were all upgraded to Oil Rubbed Bronze. You will notice 3 solar powered Ring cameras that all convey along with the solar lights on the fence, the Nest Google Home and the most convenient feature is that the home is Generator Ready! (The portable generator does NOT convey). The generator will run everything except the stove and HVAC. This home also features a mounted antenna that runs all 3 tv outlets. The first floor offers an Open Concept Living area that leads to the fenced backyard with artificial grass for low maintenance. Upstairs you will find a designated Office Area with dedicated outlets and 2 Primary Suites. The first suite features a large walk in closet and full bath. The 2nd suite features dual closets and a Beautiful Bathroom remodel that is a must see! This bathroom features a linen closet and a gorgeous walk in shower that feels like you're at a spa! Call today for your private showing!
Location
State NC
County Onslow
Community Tuscany Villas
Zoning Rmf-Hd
Direction Western Blvd to Country Club Rd, Turn Rt onto Office Park Dr. Turn Lft onto Alden Dr. Right onto Kenan Loop. Home is the end unit on the left hand side.
Location Details Mainland
Rooms
Basement None
Primary Bedroom Level Non Primary Living Area
Interior
Interior Features Foyer, Ceiling Fan(s), Walk-in Shower, Walk-In Closet(s)
Heating Electric, Heat Pump
Cooling Central Air
Flooring LVT/LVP, Carpet
Fireplaces Type None
Fireplace No
Window Features Blinds
Appliance Stove/Oven - Electric, Refrigerator, Microwave - Built-In, Dishwasher
Laundry Laundry Closet, In Hall
Exterior
Parking Features Garage Door Opener
Garage Spaces 1.0
Pool None
Amenities Available Maint - Comm Areas, Maint - Roads, Management, Street Lights, Trash
Waterfront Description None
Roof Type Shingle
Accessibility None
Porch Patio
Building
Lot Description Corner Lot
Story 2
Entry Level Two
Foundation Slab
Sewer Municipal Sewer
Water Municipal Water
New Construction No
Schools
Elementary Schools Bell Fork
Middle Schools Jacksonville Commons
High Schools Northside
Others
Tax ID 351l-29
Acceptable Financing Cash, Conventional, FHA, VA Loan
Listing Terms Cash, Conventional, FHA, VA Loan
Special Listing Condition None
Read Less Info
Want to know what your home might be worth? Contact us for a FREE valuation!

Our team is ready to help you sell your home for the highest possible price ASAP


"My job is to find and attract mastery-based agents to the office, protect the culture, and make sure everyone is happy! "






