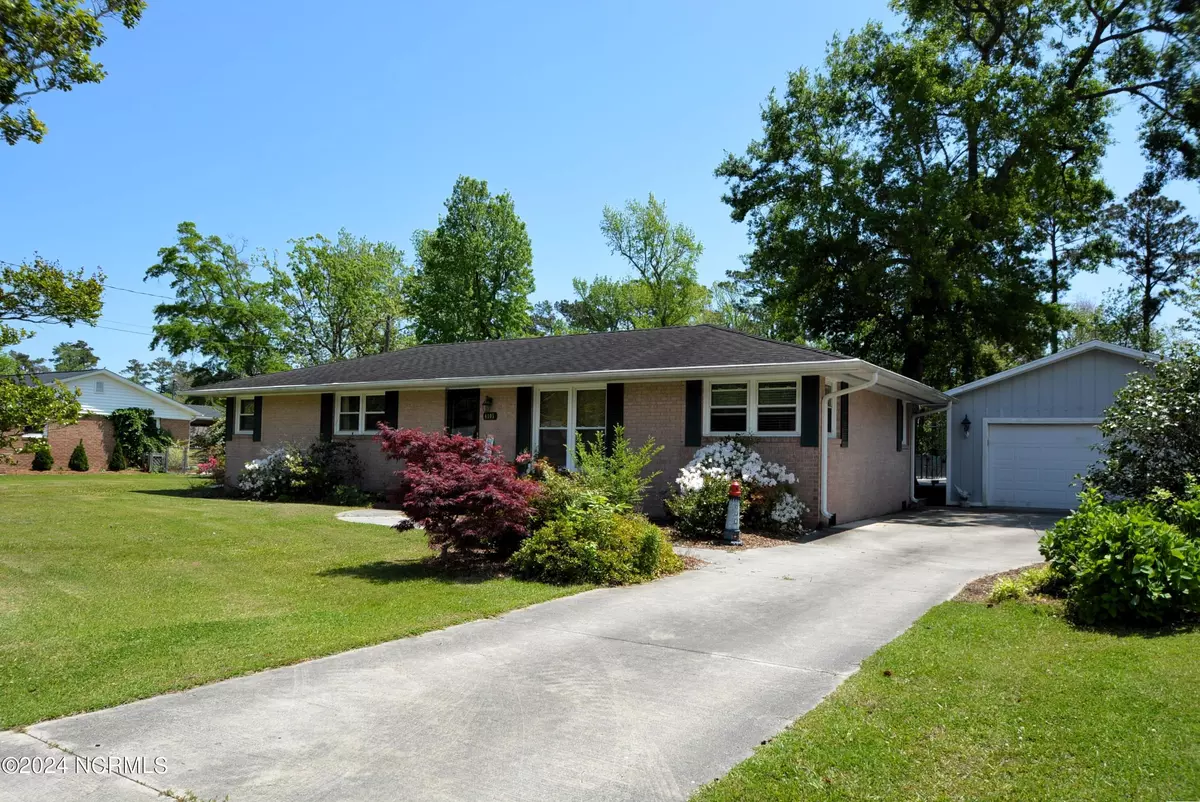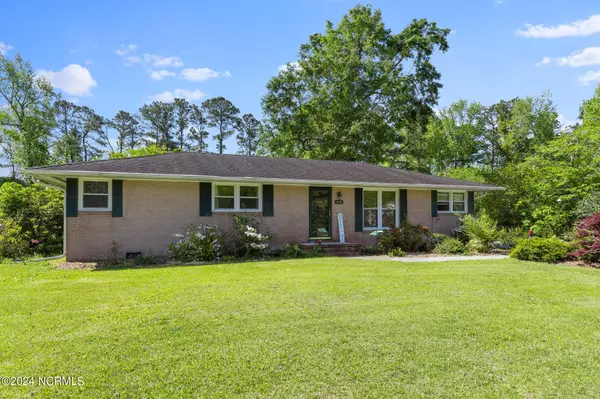$389,750
$375,000
3.9%For more information regarding the value of a property, please contact us for a free consultation.
3 Beds
3 Baths
1,670 SqFt
SOLD DATE : 06/18/2024
Key Details
Sold Price $389,750
Property Type Single Family Home
Sub Type Single Family Residence
Listing Status Sold
Purchase Type For Sale
Square Footage 1,670 sqft
Price per Sqft $233
Subdivision Oaksmith
MLS Listing ID 100440068
Sold Date 06/18/24
Bedrooms 3
Full Baths 2
Half Baths 1
HOA Y/N No
Year Built 1961
Annual Tax Amount $888
Lot Size 0.690 Acres
Acres 0.69
Lot Dimensions 93 x 253 x 160 x 284
Property Sub-Type Single Family Residence
Source North Carolina Regional MLS
Property Description
Location, location, location!!!! Close to medical, schools, and shopping. This one has everything you need. 3+ BR, 2 1/2 BA with plenty of entertaining areas. Split BR plan. Living plus family room with built-ins and wood burning fireplace. 2 pantries. Mud room. Hardwood floors. Loads of storage. The list goes on and on! Outside features a huge deck overlooking the backyard with a lovely above ground pool inground. A brick pizza oven is the perfect accent for fixing and eating around the pool. Fantastic for entertaining! A 24 x 22 double garage can serve as a workshop and still have room for your vehicle. There is also a 16 x 12 shed for your toys! Come take a look at this beauty!!
Location
State NC
County Carteret
Community Oaksmith
Zoning R
Direction Bridges Street to Friendly Road. Left onto Azalea Drive. House will be on the left.
Location Details Mainland
Rooms
Other Rooms Shed(s), See Remarks, Storage, Workshop
Basement Crawl Space
Primary Bedroom Level Primary Living Area
Interior
Interior Features Whirlpool, Bookcases, Master Downstairs, Ceiling Fan(s), Pantry, Walk-in Shower
Heating Heat Pump, Electric
Cooling Attic Fan
Flooring Carpet, Vinyl, Wood
Window Features Blinds
Appliance Water Softener, Washer, Wall Oven, Refrigerator, Dryer, Dishwasher, Cooktop - Electric
Exterior
Parking Features Concrete, On Site
Garage Spaces 2.0
Pool Above Ground, In Ground
Roof Type Shingle
Porch Deck, Porch
Building
Story 1
Entry Level One
Sewer Septic On Site
Water Well
New Construction No
Others
Tax ID 637609055748000
Acceptable Financing Cash, Conventional, FHA, VA Loan
Listing Terms Cash, Conventional, FHA, VA Loan
Special Listing Condition None
Read Less Info
Want to know what your home might be worth? Contact us for a FREE valuation!

Our team is ready to help you sell your home for the highest possible price ASAP


"My job is to find and attract mastery-based agents to the office, protect the culture, and make sure everyone is happy! "






