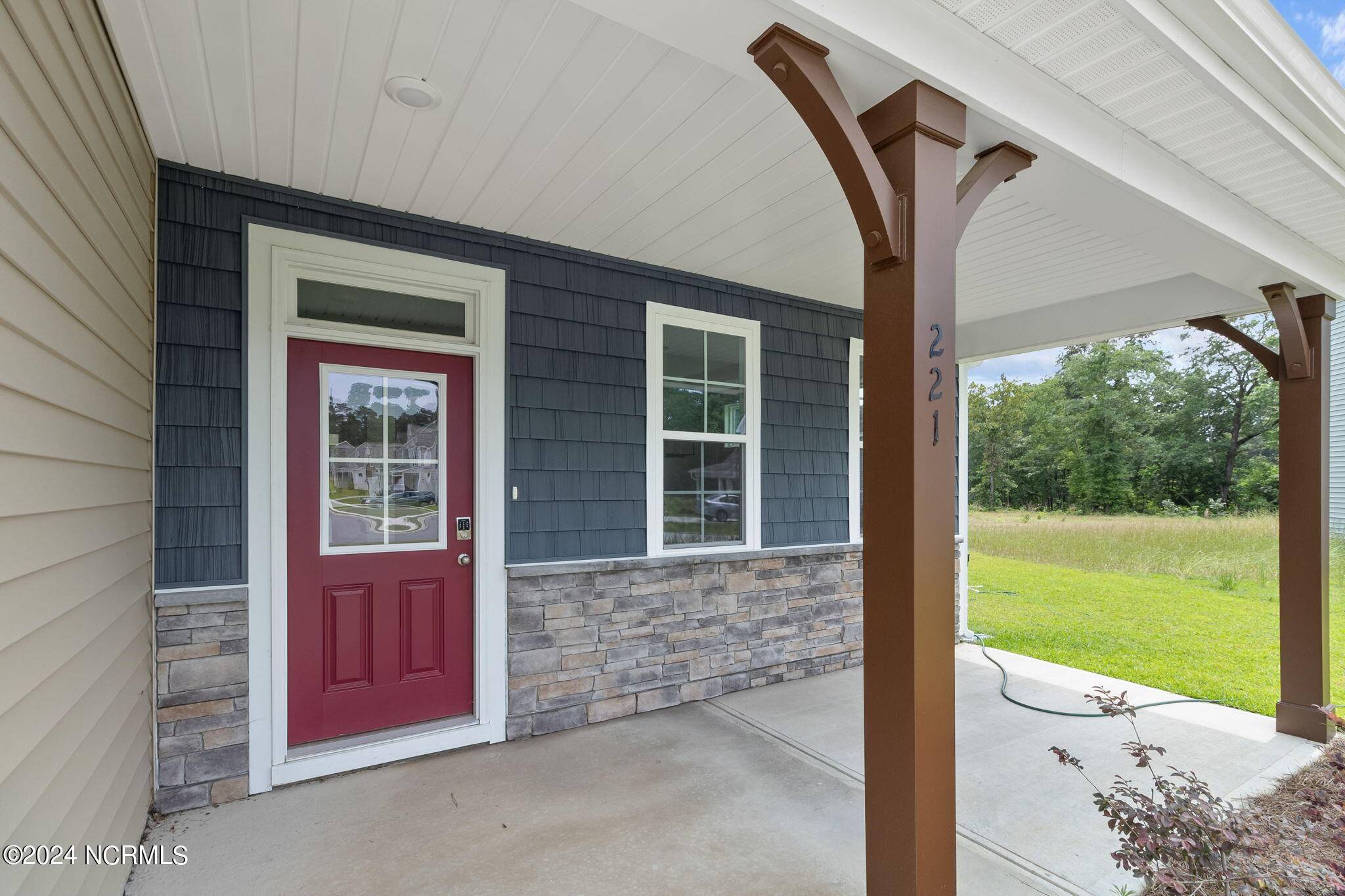$446,399
$469,999
5.0%For more information regarding the value of a property, please contact us for a free consultation.
3 Beds
3 Baths
2,929 SqFt
SOLD DATE : 07/12/2024
Key Details
Sold Price $446,399
Property Type Single Family Home
Sub Type Single Family Residence
Listing Status Sold
Purchase Type For Sale
Square Footage 2,929 sqft
Price per Sqft $152
Subdivision Woodsrun
MLS Listing ID 100446893
Sold Date 07/12/24
Style Wood Frame
Bedrooms 3
Full Baths 3
HOA Y/N No
Year Built 2024
Annual Tax Amount $314
Lot Size 0.650 Acres
Acres 0.65
Lot Dimensions 98x220x203x27x18x267
Property Sub-Type Single Family Residence
Source Hive MLS
Property Description
Welcome to your charming two-story home! A covered front porch welcomes you into this elegant residence, featuring a coat closet for convenience and a dining room with a trey ceiling for sophistication. The heart of the home is the eat-in kitchen, complete with a pantry, island, dishwasher, and range with microwave. Flowing seamlessly into the living area, you'll find a cozy stone fireplace and access to a covered back patio. Main floor highlights include a powder room, laundry room, and stylish flooring throughout. The luxurious master suite boasts dual sinks, a walk-in shower, a walk-in closet, and a private water closet. Upstairs, discover a versatile loft, guest room, and a guest bathroom with dual sinks. The bonus room offers additional living space. Ask your REALTOR® about McKee Homes' Incentives!
Location
State NC
County Hoke
Community Woodsrun
Zoning RA
Direction Hwy 211 to Montrose Rd, left on Woodsrun St
Location Details Mainland
Rooms
Primary Bedroom Level Primary Living Area
Interior
Interior Features Foyer, Ceiling Fan(s), Pantry, Walk-in Shower, Walk-In Closet(s)
Heating Electric, Heat Pump
Cooling Central Air
Exterior
Parking Features Attached
Garage Spaces 2.0
Roof Type Architectural Shingle
Porch Covered, Patio, Porch
Building
Story 2
Entry Level Three Or More
Foundation Slab
Sewer Septic On Site
Water Municipal Water
New Construction Yes
Schools
Elementary Schools West Hoke
Middle Schools West Hoke
High Schools Hoke County High
Others
Tax ID 584960001236
Acceptable Financing Cash, Conventional, FHA, USDA Loan, VA Loan
Listing Terms Cash, Conventional, FHA, USDA Loan, VA Loan
Special Listing Condition None
Read Less Info
Want to know what your home might be worth? Contact us for a FREE valuation!

Our team is ready to help you sell your home for the highest possible price ASAP

"My job is to find and attract mastery-based agents to the office, protect the culture, and make sure everyone is happy! "






