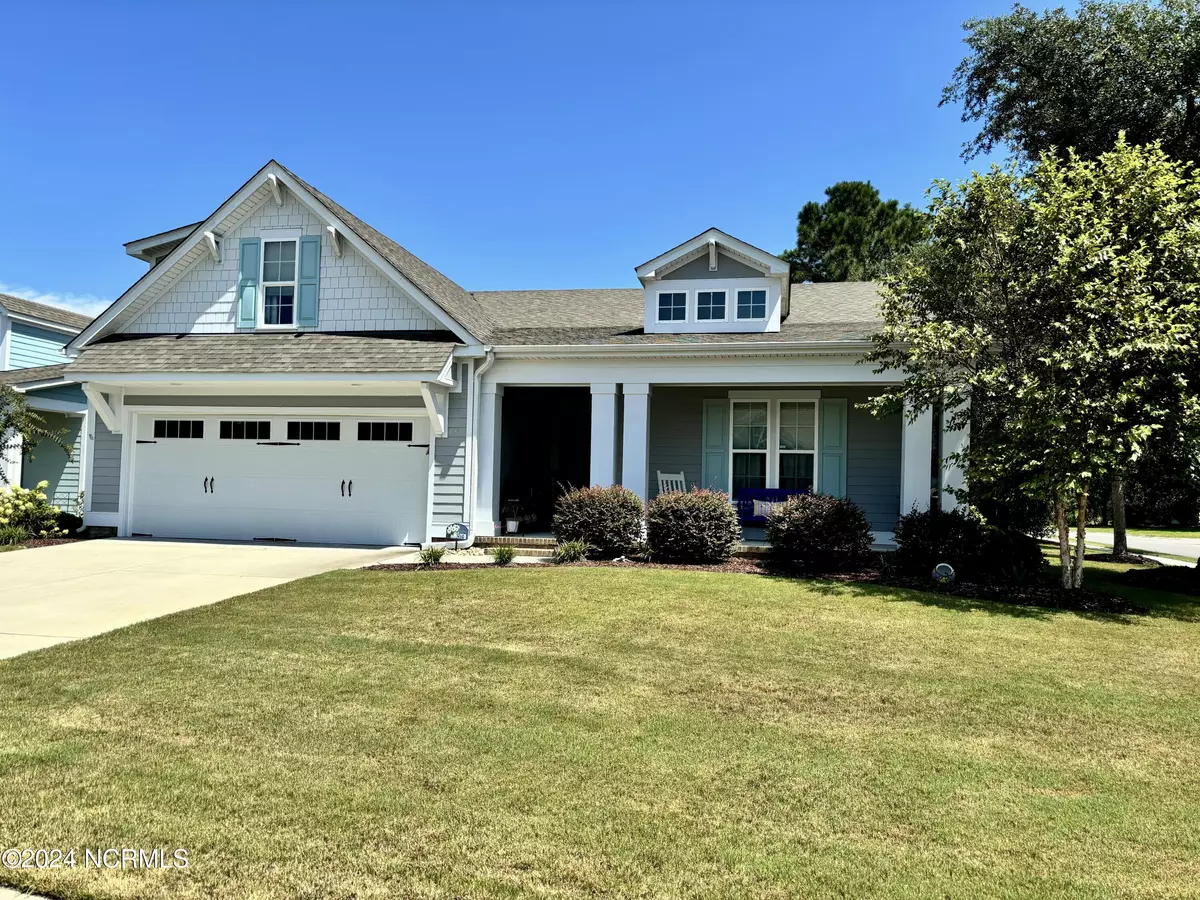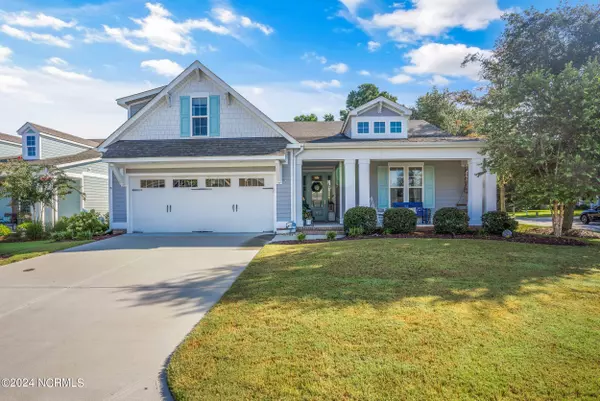$615,108
$615,000
For more information regarding the value of a property, please contact us for a free consultation.
4 Beds
3 Baths
2,222 SqFt
SOLD DATE : 09/27/2024
Key Details
Sold Price $615,108
Property Type Single Family Home
Sub Type Single Family Residence
Listing Status Sold
Purchase Type For Sale
Square Footage 2,222 sqft
Price per Sqft $276
Subdivision Catherines Cove
MLS Listing ID 100462619
Sold Date 09/27/24
Style Wood Frame
Bedrooms 4
Full Baths 3
HOA Fees $560
HOA Y/N Yes
Year Built 2020
Annual Tax Amount $2,184
Lot Size 8,886 Sqft
Acres 0.2
Lot Dimensions 41x27x74x70x131
Property Sub-Type Single Family Residence
Source North Carolina Regional MLS
Property Description
Don't wait to come see this beautiful dream home built by Hagood Homes.
This home was completed in 2020 but feels brand new. With 4 bedrooms and 3 full bathrooms and a pool, this home offers the perfect blend of luxury, comfort and convenience.
The home features a spacious open floor plan with crown molding, gourmet kitchen with ample cabinetry as well as a pantry. Ideal for all your storage needs.
The oversized garage has plenty of room for 2 cars without feeling cramped. Extra large walk in attic space as well. Attic has been sprayed with MPI insulating foam that that helps cut energy cost and maintain a temperature close to the conditioned space.
Step outside to the screened in porch, with its crushed shell finished floor, perfect for relaxing or entertaining. Enjoy the view of the pavered patio and tranquil pool with its waterfall that will take the edge off of any hard day.
Just a short drive to Mayfaire, Wrightsville Beach, and plenty of restaurants. This home will check all the boxes.
Location
State NC
County New Hanover
Community Catherines Cove
Zoning R-15
Direction Heading North on Market Street Right on to Bayshore Left on to Scorpion Dr Left on to Halo Ct First house on right
Location Details Mainland
Rooms
Basement None
Primary Bedroom Level Primary Living Area
Interior
Interior Features Kitchen Island, Master Downstairs, 9Ft+ Ceilings, Vaulted Ceiling(s), Ceiling Fan(s), Pantry, Walk-In Closet(s)
Heating Electric, Heat Pump
Cooling Central Air
Flooring Carpet, Tile
Fireplaces Type Gas Log
Fireplace Yes
Window Features Thermal Windows,Blinds
Appliance Microwave - Built-In, Ice Maker, Disposal, Dishwasher, Cooktop - Electric
Laundry Hookup - Dryer, Washer Hookup, Inside
Exterior
Exterior Feature Gas Logs
Parking Features Concrete, Garage Door Opener, Paved
Garage Spaces 2.0
Pool In Ground
Amenities Available Maint - Comm Areas, Management
Roof Type Architectural Shingle
Porch Patio, Porch, Screened
Building
Lot Description Corner Lot
Story 2
Entry Level One and One Half
Foundation Slab
Sewer Municipal Sewer
Water Municipal Water
Architectural Style Patio
Structure Type Gas Logs
New Construction No
Schools
Elementary Schools Ogden
Middle Schools Holly Shelter
High Schools Laney
Others
Tax ID R03600-005-399-000
Acceptable Financing Cash, Conventional, FHA, VA Loan
Listing Terms Cash, Conventional, FHA, VA Loan
Special Listing Condition None
Read Less Info
Want to know what your home might be worth? Contact us for a FREE valuation!

Our team is ready to help you sell your home for the highest possible price ASAP


"My job is to find and attract mastery-based agents to the office, protect the culture, and make sure everyone is happy! "






