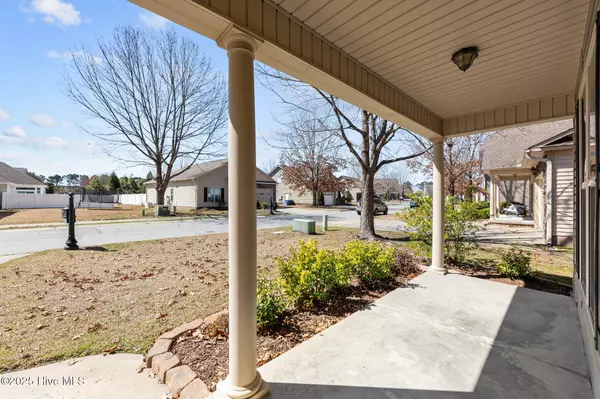$292,000
$292,000
For more information regarding the value of a property, please contact us for a free consultation.
3 Beds
2 Baths
1,530 SqFt
SOLD DATE : 05/05/2025
Key Details
Sold Price $292,000
Property Type Single Family Home
Sub Type Single Family Residence
Listing Status Sold
Purchase Type For Sale
Square Footage 1,530 sqft
Price per Sqft $190
Subdivision Davencroft Village
MLS Listing ID 100493897
Sold Date 05/05/25
Style Wood Frame
Bedrooms 3
Full Baths 2
HOA Fees $179
HOA Y/N Yes
Year Built 2008
Annual Tax Amount $2,656
Lot Size 7,841 Sqft
Acres 0.18
Lot Dimensions 60x122x70x116
Property Sub-Type Single Family Residence
Source Hive MLS
Property Description
Immaculate single story home in the desirable and quiet Davencroft Village community! As you approach the house, you'll immediately notice the broad front porch, ideal for relaxing and possibly striking up a conversation with a neighbor in the evenings. When you first walk through the front door into the roomy foyer you'll notice two bedrooms and a full bath to your left, nicely separated from the rest of the house for sleeping children or guests. Walking down the hall to enter the main living area you will see the entrance to the primary suite which features tray ceilings in the bedroom, spacious walk-in shower and a highly functional walk-in closet. The main living area features gas logs and vaulted ceilings and can be easily overseen from the kitchen by a chef's window over the sink. The smartly designed kitchen is appointed with stainless appliances with granite countertops and custom cabinets. Towards the walk thru door to the garage you'll notice a cozy breakfast area and the doorway to a tucked away laundry room well equipped with built-ins. The two car garage is finished and painted and features a walk-through door to the exterior of the house. As you leave the kitchen toward the back of the house, you enter a conveniently located dining room. At the dining room off the back of the house you will notice an enclosed porch that is perfect for birdwatching in the tucked away backyard guarded by mature trees and hedges. Other features of the home that make it even more desirable include Coretec flooring throughout the home, tankless water heater, and a recently updated landscaping. This property sits towards the rear of the subdivision, lending to minimal traffic. The level of convenience this location offers is scarcely rivaled, being situated less than 2 miles from Hwy 11 it is close to numerous restaurants and shopping centers as being a straight shot to the medical district. This home is a must see!
Location
State NC
County Pitt
Community Davencroft Village
Zoning RA20
Direction From Hwy 11 turn onto Thomas Langston Road at the Lowes, head west on Thomas Langston Road for approx. 1.3 miles and turn left into Davencroft subdivision on Dublin Drive. Take Dublin Drive until you reach the entrance to Davencroft Village subdivision at Davencroft Village Drive and turn left (this will be the 3rd left on Dublin Drive). The property will be the 8th house on the left.
Location Details Mainland
Rooms
Basement None
Primary Bedroom Level Primary Living Area
Interior
Interior Features Master Downstairs, Walk-in Closet(s), Vaulted Ceiling(s), Tray Ceiling(s), Entrance Foyer, Ceiling Fan(s), Walk-in Shower
Heating Electric, Heat Pump
Cooling Central Air
Flooring LVT/LVP, Tile
Fireplaces Type Gas Log
Fireplace Yes
Window Features Thermal Windows
Appliance Electric Oven, Built-In Microwave, Refrigerator, Dishwasher
Exterior
Parking Features Garage Faces Front, Paved
Garage Spaces 2.0
Pool None
Utilities Available Natural Gas Connected, Sewer Available, Water Available
Amenities Available Maint - Comm Areas, Management
Roof Type Shingle
Porch Enclosed, Porch
Building
Story 1
Entry Level One
Foundation Slab
Sewer Municipal Sewer
Water Municipal Water
New Construction No
Schools
Elementary Schools Ridgewood
Middle Schools A.G. Cox
High Schools South Central
Others
Tax ID 077894
Acceptable Financing Cash, Conventional, FHA, VA Loan
Listing Terms Cash, Conventional, FHA, VA Loan
Read Less Info
Want to know what your home might be worth? Contact us for a FREE valuation!

Our team is ready to help you sell your home for the highest possible price ASAP

"My job is to find and attract mastery-based agents to the office, protect the culture, and make sure everyone is happy! "






