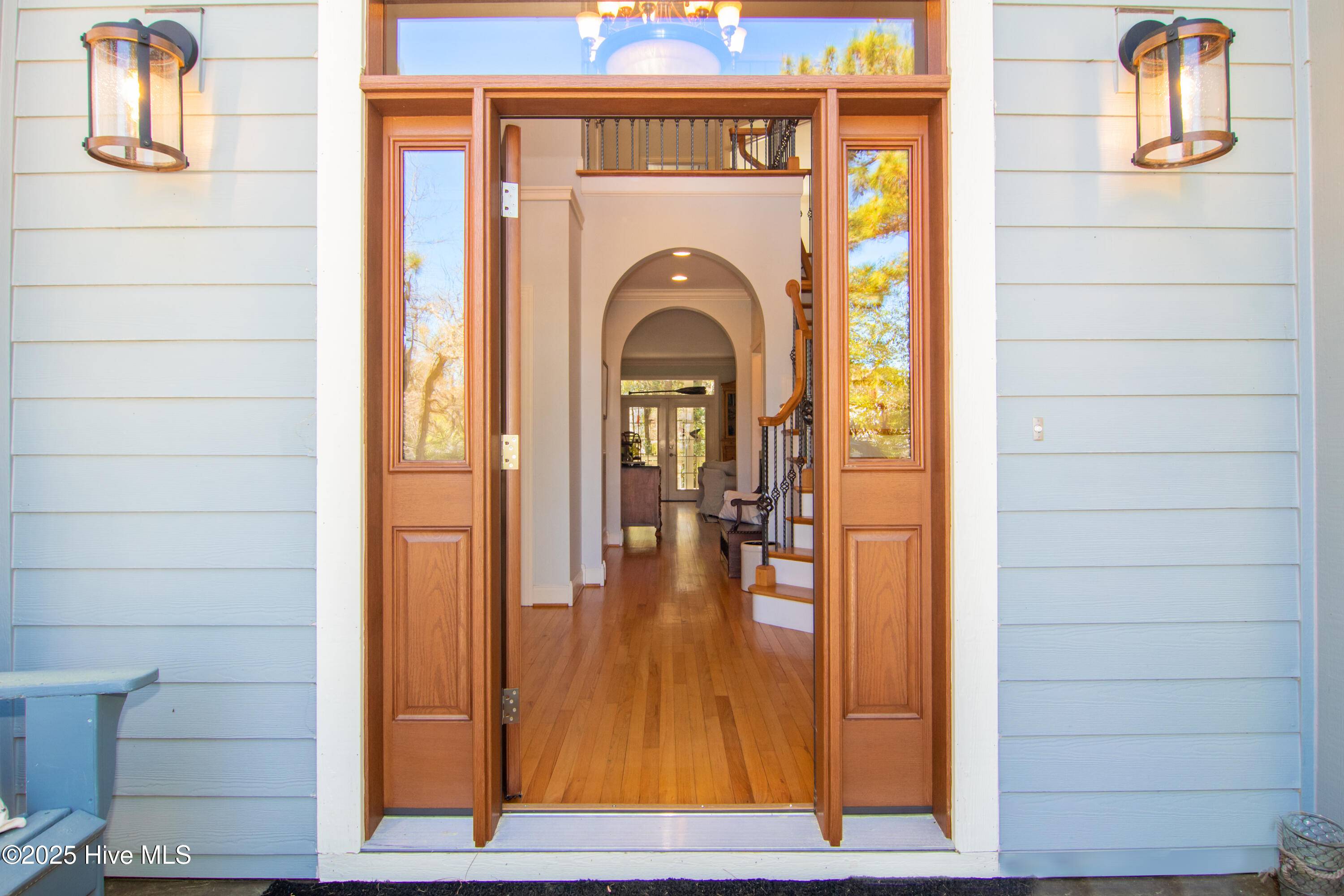$1,200,000
$1,200,000
For more information regarding the value of a property, please contact us for a free consultation.
4 Beds
5 Baths
3,580 SqFt
SOLD DATE : 05/05/2025
Key Details
Sold Price $1,200,000
Property Type Single Family Home
Sub Type Single Family Residence
Listing Status Sold
Purchase Type For Sale
Square Footage 3,580 sqft
Price per Sqft $335
Subdivision Dolphin Bay
MLS Listing ID 100498853
Sold Date 05/05/25
Style Wood Frame
Bedrooms 4
Full Baths 4
Half Baths 1
HOA Fees $3,020
HOA Y/N Yes
Year Built 2003
Annual Tax Amount $2,772
Lot Size 0.354 Acres
Acres 0.35
Lot Dimensions 96 X 162 X 96 X 159 (ft)
Property Sub-Type Single Family Residence
Source Hive MLS
Property Description
Beautifully updated, well-maintained home 3500+ square feet in a waterfront community with an assigned 25 foot boat slip. Home features include Inclinator hydraulic elevator, security system, irrigation, Kinetico water filtration system. Custom engineered home on pilings foundation plus grade beam system and cement board siding. New, wood-look fiberglass door installed in 2024. Circular driveway with extensive parking. Oversized 2 car garage + bonus space for workshop/hobby area. The interior has 4 bedrooms, bonus room, and 4.5 baths. Oak hardwood floors throughout the main living area and kitchen. Open floorplan with plenty of room for entertaining. Updated kitchen with large island, quartz counter tops, built-in wine cooler, and gas cooktop with oversized nautical light fixtures. New oven-microwave wall unit (2024) as well as a large walk-in pantry. Breakfast Nook plus a formal dining room. Updated primary bathroom with double quartz vanities, soaking tub, European heated towel warmer, large glass shower and separate water closet/toilet. Two walk in closets in the primary bedroom. Upper level porch is accessible from the primary bedroom and the laundry room. Third floor laundry room has a deep utility sink, storage cabinets, and mounted folding drying rack. Third floor offers two additional bedrooms which share a Jack-and-Jill bathroom. Guest bedroom with ensuite bath on main living level. The ground level has a large bonus room with ensuite bathroom and Living Room. Fenced in back yard with custom fireplace, pergola, and protected bar entertaining area. Large deck on front and back of home. HOA dues include clubhouse, pool, and dock/gazebo, assigned boat slip on the Intracoastal Waterway, internet and tv cable. Owner is licensed NC Realtor.
Location
State NC
County New Hanover
Community Dolphin Bay
Zoning R-15
Direction Hwy 421 (Carolina Beach Rd) south to @ 6/10 mile north of Snows Cut Bridge - make U-turn. 3/10 mile north to Cobia Lane - Dolphin Bay neighborhood. House on right after first stop sign.
Location Details Mainland
Rooms
Other Rooms Pergola, Storage
Primary Bedroom Level Non Primary Living Area
Interior
Interior Features Sound System, Walk-in Closet(s), High Ceilings, Entrance Foyer, Solid Surface, Kitchen Island, Elevator, Ceiling Fan(s), Pantry, Walk-in Shower
Heating Heat Pump, Fireplace Insert, Electric
Cooling Central Air, Zoned
Flooring Carpet, Tile, Wood
Fireplaces Type Gas Log
Fireplace Yes
Window Features Thermal Windows
Appliance Mini Refrigerator, Gas Cooktop, Down Draft, Built-In Microwave, Water Softener, Self Cleaning Oven, Refrigerator, Disposal, Dishwasher, Convection Oven
Exterior
Exterior Feature Irrigation System
Parking Features Garage Faces Side, Circular Driveway, Golf Cart Parking, Concrete, Garage Door Opener, Off Street, On Site
Garage Spaces 2.0
Utilities Available Sewer Connected
Amenities Available Waterfront Community, Boat Dock, Boat Slip - Assign, Clubhouse, Community Pool, Maint - Grounds, Maint - Roads, Management, Marina, Meeting Room, Street Lights
Waterfront Description Pier,Deeded Water Access,Sound Side,Water Access Comm
Roof Type Architectural Shingle
Porch Open, Covered, Deck, Patio, Porch
Building
Lot Description Level, Corner Lot
Story 3
Entry Level Three Or More
Foundation Other, Slab
Sewer Community Sewer, Private Sewer
Water Well
Structure Type Irrigation System
New Construction No
Schools
Elementary Schools Anderson
Middle Schools Murray
High Schools Ashley
Others
Tax ID R08514-005-019-000
Acceptable Financing Cash, Conventional
Listing Terms Cash, Conventional
Read Less Info
Want to know what your home might be worth? Contact us for a FREE valuation!

Our team is ready to help you sell your home for the highest possible price ASAP

"My job is to find and attract mastery-based agents to the office, protect the culture, and make sure everyone is happy! "






