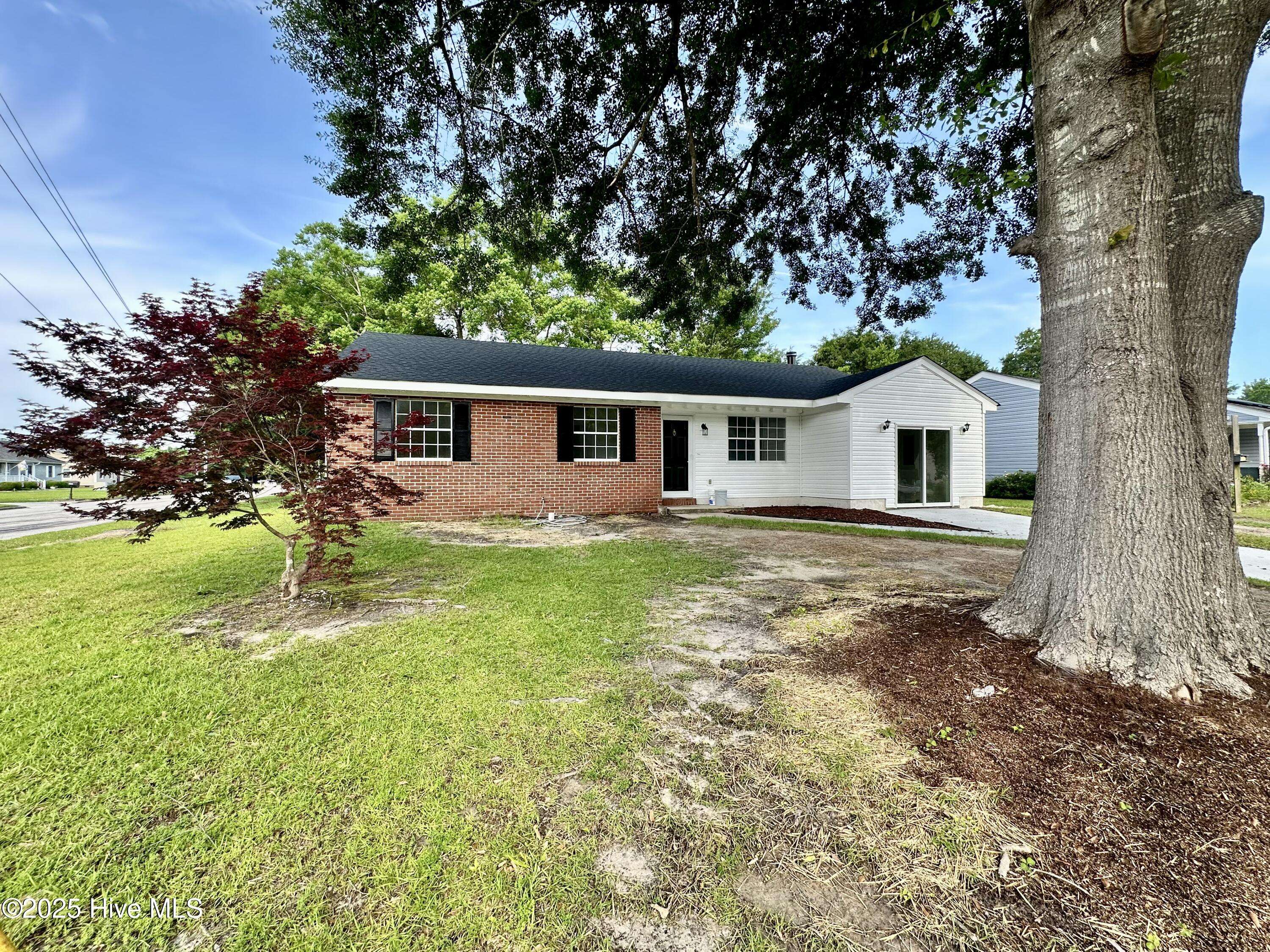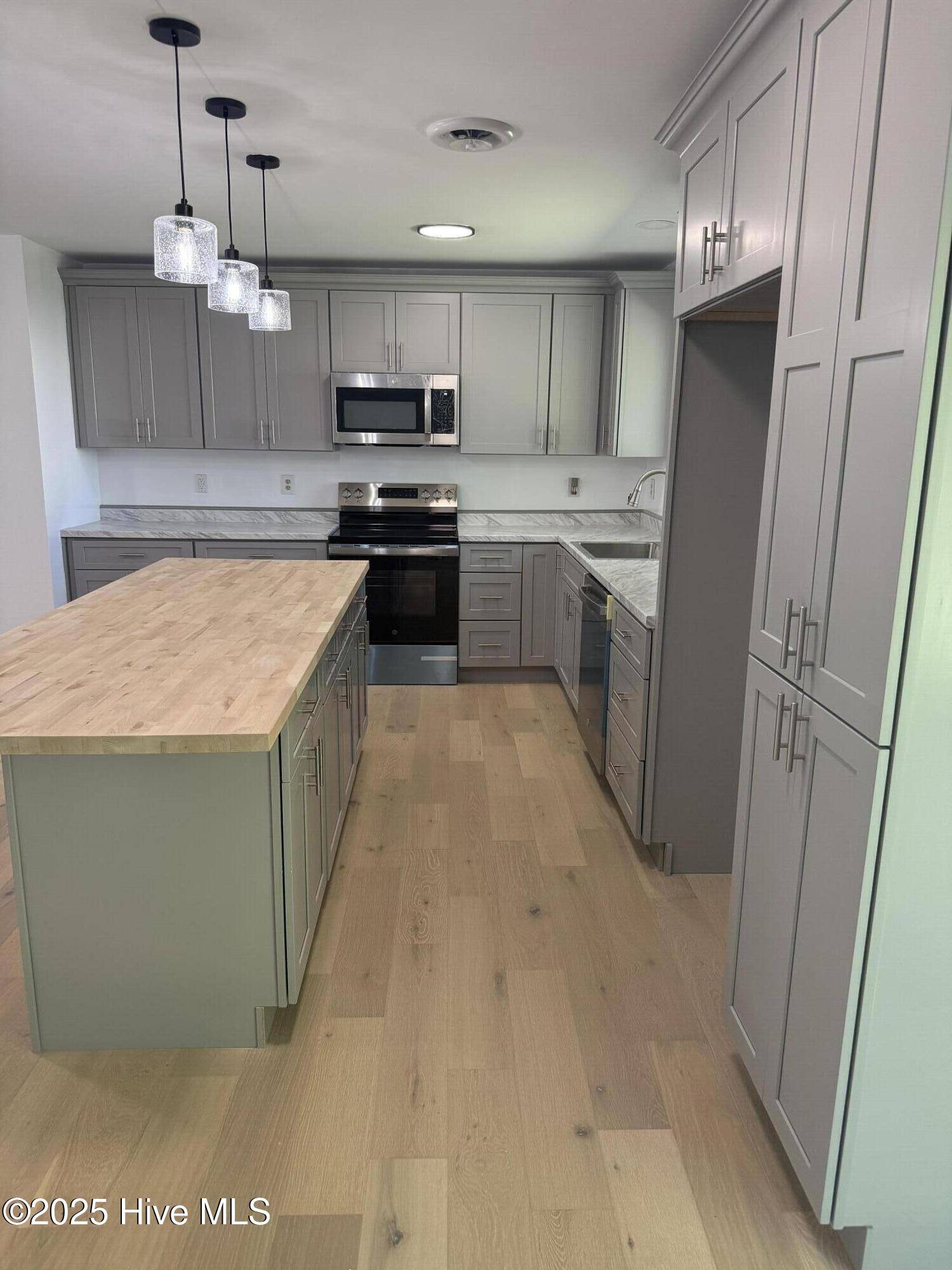$260,000
$259,999
For more information regarding the value of a property, please contact us for a free consultation.
3 Beds
2 Baths
1,628 SqFt
SOLD DATE : 07/01/2025
Key Details
Sold Price $260,000
Property Type Single Family Home
Sub Type Single Family Residence
Listing Status Sold
Purchase Type For Sale
Square Footage 1,628 sqft
Price per Sqft $159
Subdivision Tanglewoods
MLS Listing ID 100508087
Sold Date 07/01/25
Style Wood Frame
Bedrooms 3
Full Baths 2
HOA Y/N No
Year Built 1985
Annual Tax Amount $947
Lot Size 9,148 Sqft
Acres 0.21
Lot Dimensions irregular
Property Sub-Type Single Family Residence
Source Hive MLS
Property Description
Charming Corner Lot Home in Established Neighborhood!
Welcome to this beautifully updated 3-bedroom, 2-bath home tucked away in a well-established neighborhood! This property is located just outside of city limits, close to shopping, restaurants and many other amenities offering the perfect blend of comfort and convenience. It sits on a desirable corner lot featuring a new roof (less than a year old), brand-new siding, and sleek Hardwood LVP flooring throughout.
Step inside to an open, inviting floor plan designed for everyday living and easy entertaining. The cozy family room, complete with a fireplace, sits just off to the side
and could easily double as a warm and welcoming dining area. You'll also love the versatile bonus room—ideal as a home office, home gym or game room.
The heart of the home is the fully renovated kitchen, boasting all-new appliances and finishes to include upgraded cabinetry and a large island with a butcher block counter top, perfect for gatherings or casual meals.
This home is move-in ready with modern upgrades throughout—schedule your showing today. (Professional photos coming soon)
Location
State NC
County Onslow
Community Tanglewoods
Zoning R-10
Direction From Western Blvd. Right on to Gum Branch Rd, Left into Raintree Subdivision, Left on Winter Rd
Location Details Mainland
Rooms
Other Rooms Shed(s)
Primary Bedroom Level Primary Living Area
Interior
Interior Features Kitchen Island, Ceiling Fan(s)
Heating Electric, Heat Pump
Cooling Central Air
Flooring LVT/LVP
Appliance Electric Oven, Electric Cooktop, Built-In Microwave, Dishwasher
Exterior
Parking Features Paved
Utilities Available Sewer Available
Roof Type Shingle
Porch Patio
Building
Lot Description Corner Lot
Story 1
Entry Level One
Foundation Slab
New Construction No
Schools
Elementary Schools Summersill
Middle Schools Northwoods Park
High Schools Jacksonville
Others
Tax ID 329d-108
Acceptable Financing Cash, Conventional, FHA, VA Loan
Listing Terms Cash, Conventional, FHA, VA Loan
Read Less Info
Want to know what your home might be worth? Contact us for a FREE valuation!

Our team is ready to help you sell your home for the highest possible price ASAP

"My job is to find and attract mastery-based agents to the office, protect the culture, and make sure everyone is happy! "






