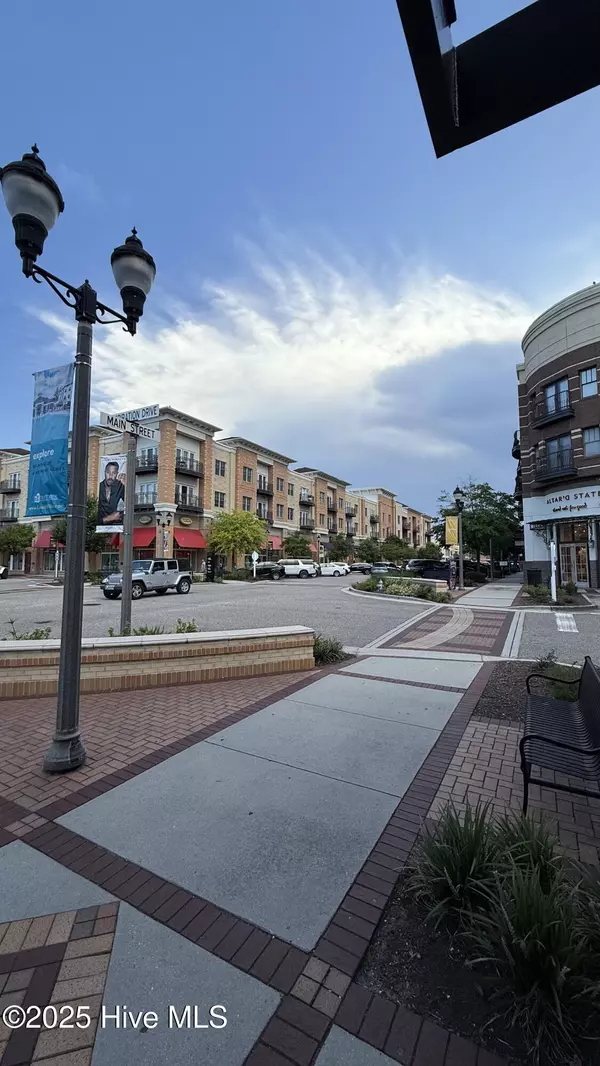$365,900
$365,900
For more information regarding the value of a property, please contact us for a free consultation.
2 Beds
2 Baths
1,156 SqFt
SOLD DATE : 10/03/2025
Key Details
Sold Price $365,900
Property Type Condo
Sub Type Condominium
Listing Status Sold
Purchase Type For Sale
Square Footage 1,156 sqft
Price per Sqft $316
Subdivision Mayfaire Townview
MLS Listing ID 100527497
Sold Date 10/03/25
Style Wood Frame
Bedrooms 2
Full Baths 2
HOA Fees $6,360
HOA Y/N Yes
Year Built 2003
Annual Tax Amount $2,104
Property Sub-Type Condominium
Source Hive MLS
Property Description
Live in the Heart of It All - Mayfaire Townview!
Opportunities like this don't come often. This beautifully updated 2-bedroom, 2-bath condo puts you right in the heart of Mayfaire—the landmark address everyone uses to describe the best aspects of Wilmington living. Chic, walkable, and highly sought after, this location defines convenience and prestige.
Inside, you'll find a bright, move-in ready home with fresh paint, a renovated bathroom, and modern finishes. Step outside your door to endless shopping, upscale dining, entertainment, and just minutes to Wrightsville Beach. Downtown Wilmington, Carolina Beach and most other points of interest in Wilmington are easily reachable from this location. Coastal living doesn't get more privileged than this.
Your building brings true resort-style amenities: fitness center, billiards room, indoor bicycle parking, private theatre, a dedicated storage room, 24-hour security, and effective maintenance of common areas. Everything you need, all under one roof.
Perfect for professionals, retirees, or investors, this condo is more than a home—it's a lifestyle.
Motivated sellers are offering up to $8,000 in closing costs. A recent appraisal report and a home inspection report are available upon request. Schedule your showing today!
Location
State NC
County New Hanover
Community Mayfaire Townview
Zoning MX
Direction Take exit 23 from I-140 E, Continue onto Military Cutoff Rd, Keep left to continue on US-17, Turn right onto Main St, Unit is on the left, #226
Location Details Mainland
Rooms
Other Rooms Storage
Basement None
Primary Bedroom Level Primary Living Area
Interior
Interior Features Walk-in Closet(s), Elevator
Heating Heat Pump, Electric, Forced Air
Cooling Central Air
Flooring Laminate
Fireplaces Type None
Fireplace No
Appliance Dishwasher
Exterior
Parking Features Parking Lot, Asphalt
Utilities Available Cable Available, Sewer Connected, Water Connected
Amenities Available Roof Maintenance, Billiard Room, Fitness Center, Maint - Comm Areas, Maint - Grounds, Maintenance Structure, Master Insure, Security, Sewer, Trash, Water
Roof Type Architectural Shingle,Flat
Building
Story 1
Entry Level Two
Foundation Slab
Sewer County Sewer
New Construction No
Schools
Elementary Schools Blair
Middle Schools Noble
High Schools New Hanover
Others
Tax ID R05000-003-125-009
Acceptable Financing Cash, Conventional, FHA, VA Loan
Listing Terms Cash, Conventional, FHA, VA Loan
Read Less Info
Want to know what your home might be worth? Contact us for a FREE valuation!

Our team is ready to help you sell your home for the highest possible price ASAP


"My job is to find and attract mastery-based agents to the office, protect the culture, and make sure everyone is happy! "






